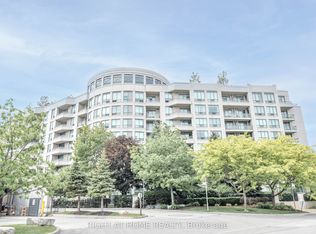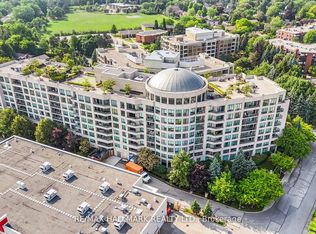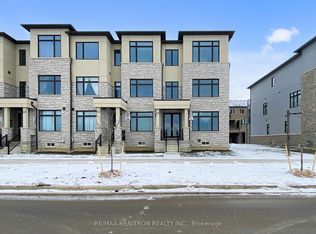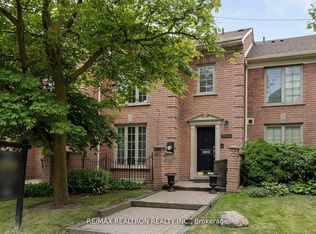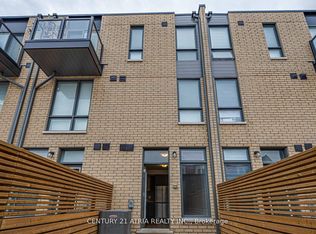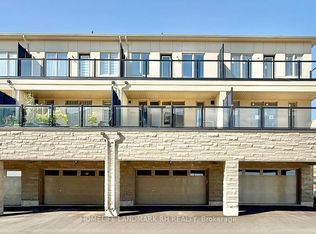*** Nestled in the prestigious Banbury-Don Mills community which is an established and prestigious urban lifestyle that is truly unique *** this stunning & spotless, almost-new freehold townhouse offers the space and feel of a semi-detached home. With a wide 58.5-foot frontage and windows on three sides, and 9 foot ceilings, natural light floods the over 2,000 square feet of interior living space *** The home features extensive, thoughtful upgrades, including hardwood floors throughout the main and second levels, all hand-picked wood shutters, a modern kitchen complete with quartz countertops and a large center island *** Step outside to over 300 square feet of private outdoor space, including three separate balconies and a generous rooftop terrace, prepped with a gas line for effortless entertaining and city views *** Enjoy a lifestyle of convenience with proximity to top schools, premium shops On Don Mills, parks, and major highways (DVP/404, 401, 407), plus easy access to the future Eglinton LRT *** This is more than a home, it's a lifestyle waiting for you!
For sale
C$1,599,000
205 The Don Way W, Toronto, ON M3B 3S5
3beds
3baths
Townhouse
Built in ----
3,246.66 Square Feet Lot
$-- Zestimate®
C$--/sqft
C$-- HOA
What's special
Windows on three sidesNatural light floodsExtensive thoughtful upgradesHardwood floorsHand-picked wood shuttersModern kitchenQuartz countertops
- 45 days |
- 16 |
- 0 |
Zillow last checked: 8 hours ago
Listing updated: November 03, 2025 at 03:01pm
Listed by:
CENTURY 21 ATRIA REALTY INC.
Source: TRREB,MLS®#: C12483119 Originating MLS®#: Toronto Regional Real Estate Board
Originating MLS®#: Toronto Regional Real Estate Board
Facts & features
Interior
Bedrooms & bathrooms
- Bedrooms: 3
- Bathrooms: 3
Primary bedroom
- Description: Breakfast
- Level: Upper
- Area: 12.23 Square Meters
- Area source: Other
- Dimensions: 3.65 x 3.35
Bedroom 2
- Description: Primary Bedroom
- Level: Upper
- Area: 14.27 Square Meters
- Area source: Other
- Dimensions: 4.26 x 3.35
Bedroom 3
- Description: Bedroom 2
- Level: Upper
- Area: 8.79 Square Meters
- Area source: Other
- Dimensions: 3.04 x 2.89
Dining room
- Description: Dining Room
- Level: Main
- Area: 24.09 Square Meters
- Area source: Other
- Dimensions: 6.24 x 3.86
Family room
- Description: Living Room
- Level: Ground
- Area: 24.09 Square Meters
- Area source: Other
- Dimensions: 6.24 x 3.86
Kitchen
- Description: Kitchen
- Level: Main
- Area: 9.23 Square Meters
- Area source: Other
- Dimensions: 3.86 x 2.39
Living room
- Description: Bedroom 4
- Level: Main
- Area: 8.33 Square Meters
- Area source: Other
- Dimensions: 3.04 x 2.74
Utility room
- Description: Other
- Level: Basement
- Area: 23.1 Square Meters
- Area source: Other
- Dimensions: 5.76 x 4.01
Heating
- Forced Air, Gas
Cooling
- Central Air
Features
- ERV/HRV, Separate Heating Controls
- Basement: Unfinished
- Has fireplace: No
Interior area
- Living area range: 2000-2500 null
Property
Parking
- Total spaces: 2
- Parking features: Private, Garage Door Opener
- Has attached garage: Yes
Features
- Stories: 3
- Patio & porch: Deck, Porch
- Exterior features: Landscaped
- Pool features: None
- Has view: Yes
- View description: City, Clear
Lot
- Size: 3,246.66 Square Feet
- Features: Clear View, Park, Public Transit, School, School Bus Route, Terraced
Details
- Parcel number: 126960220
Construction
Type & style
- Home type: Townhouse
- Property subtype: Townhouse
- Attached to another structure: Yes
Materials
- Brick
- Foundation: Unknown
- Roof: Unknown
Utilities & green energy
- Sewer: Sewer
Community & HOA
Community
- Security: Carbon Monoxide Detector(s), Security System, Smoke Detector(s)
Location
- Region: Toronto
Financial & listing details
- Annual tax amount: C$7,496
- Date on market: 10/27/2025
CENTURY 21 ATRIA REALTY INC.
By pressing Contact Agent, you agree that the real estate professional identified above may call/text you about your search, which may involve use of automated means and pre-recorded/artificial voices. You don't need to consent as a condition of buying any property, goods, or services. Message/data rates may apply. You also agree to our Terms of Use. Zillow does not endorse any real estate professionals. We may share information about your recent and future site activity with your agent to help them understand what you're looking for in a home.
Price history
Price history
Price history is unavailable.
Public tax history
Public tax history
Tax history is unavailable.Climate risks
Neighborhood: Banbury
Nearby schools
GreatSchools rating
No schools nearby
We couldn't find any schools near this home.
- Loading
