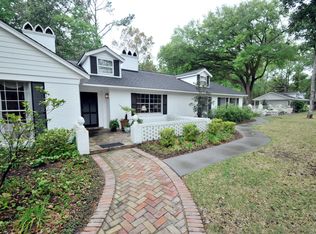Closed
$600,000
205 Tea Farm Rd, Summerville, SC 29483
4beds
1,895sqft
Single Family Residence
Built in 1930
0.89 Acres Lot
$590,700 Zestimate®
$317/sqft
$2,625 Estimated rent
Home value
$590,700
$538,000 - $650,000
$2,625/mo
Zestimate® history
Loading...
Owner options
Explore your selling options
What's special
Welcome to 205 Tea Farm Road, where modern convenience meets southern farmhouse charm! Once the gardener's cottage at the historic Tea Farm Plantation, this home sits on an almost one acre lot and is situated just minutes from the heart of downtown Summerville. Once inside, you will notice it has been recently renovated while staying true to its timeless character. The original hardwood floors have been refinished throughout the home and the kitchen features a newly installed gas range and vent hood. This southern cottage has an open floor plan, which feels cozy and inviting all at once. Downstairs, you will also find a half bath and laundry room, conveniently located off of the back of the house. The primary bedroom with ensuite bath is also on the main level. The main house alsofeatures two large bedrooms on the second floor, an additional full bath, and a metal roof. Additionally, the property features an income-producing, freshly renovated, detached one bedroom carriage house, which has vaulted ceilings, a full bath, laundry area, and a full kitchen. Lastly, outside you will find a large concrete patio, 2 car carport, and beautiful mature oaks draped with Spanish Moss, along with two large sheds offering plenty of storage. All of this offers endless opportunities for enjoyment, in your own little slice of true southern history.
Zillow last checked: 8 hours ago
Listing updated: June 09, 2025 at 10:05am
Listed by:
The Cassina Group 843-628-0008
Bought with:
The Boulevard Company
Source: CTMLS,MLS#: 25011270
Facts & features
Interior
Bedrooms & bathrooms
- Bedrooms: 4
- Bathrooms: 4
- Full bathrooms: 3
- 1/2 bathrooms: 1
Heating
- Electric, Heat Pump
Cooling
- Central Air
Appliances
- Laundry: Laundry Room
Features
- Ceiling - Cathedral/Vaulted, Ceiling - Smooth, Kitchen Island, Eat-in Kitchen, In-Law Floorplan
- Flooring: Wood
- Number of fireplaces: 1
- Fireplace features: Family Room, One, Wood Burning
Interior area
- Total structure area: 1,895
- Total interior livable area: 1,895 sqft
Property
Parking
- Total spaces: 2
- Parking features: Carport, Off Street
- Carport spaces: 2
Features
- Levels: Two
- Stories: 2
- Entry location: Ground Level
- Patio & porch: Covered, Front Porch
- Exterior features: Rain Gutters
- Fencing: Partial
Lot
- Size: 0.89 Acres
- Features: .5 - 1 Acre, High
Details
- Additional structures: Guest House
- Parcel number: 1450105011000
Construction
Type & style
- Home type: SingleFamily
- Architectural style: Carriage/Kitchen House,Cottage,Craftsman,Traditional
- Property subtype: Single Family Residence
Materials
- Vinyl Siding
- Foundation: Slab
- Roof: Metal
Condition
- New construction: No
- Year built: 1930
Utilities & green energy
- Sewer: Private Sewer, Public Sewer
- Utilities for property: Dominion Energy, Summerville CPW
Community & neighborhood
Community
- Community features: Trash
Location
- Region: Summerville
- Subdivision: Tea Farm
Other
Other facts
- Listing terms: Any,Cash,Conventional,FHA,VA Loan
Price history
| Date | Event | Price |
|---|---|---|
| 6/9/2025 | Sold | $600,000-2.4%$317/sqft |
Source: | ||
| 4/24/2025 | Listed for sale | $614,900$324/sqft |
Source: | ||
| 11/26/2024 | Listing removed | $1,600$1/sqft |
Source: Zillow Rentals Report a problem | ||
| 11/5/2024 | Listed for rent | $1,600+14.3%$1/sqft |
Source: Zillow Rentals Report a problem | ||
| 10/16/2024 | Listing removed | $614,900$324/sqft |
Source: | ||
Public tax history
| Year | Property taxes | Tax assessment |
|---|---|---|
| 2024 | -- | $32,399 +91.7% |
| 2023 | -- | $16,900 -33.3% |
| 2022 | $10,611 +119.8% | $25,350 +38.6% |
Find assessor info on the county website
Neighborhood: 29483
Nearby schools
GreatSchools rating
- 6/10Flowertown Elementary SchoolGrades: PK-5Distance: 1 mi
- 8/10Rollings Middle School Of The ArtsGrades: 6-8Distance: 5.2 mi
- 6/10Summerville High SchoolGrades: 9-12Distance: 1.5 mi
Schools provided by the listing agent
- Elementary: Flowertown
- Middle: Alston
- High: Summerville
Source: CTMLS. This data may not be complete. We recommend contacting the local school district to confirm school assignments for this home.
Get a cash offer in 3 minutes
Find out how much your home could sell for in as little as 3 minutes with a no-obligation cash offer.
Estimated market value
$590,700
Get a cash offer in 3 minutes
Find out how much your home could sell for in as little as 3 minutes with a no-obligation cash offer.
Estimated market value
$590,700
