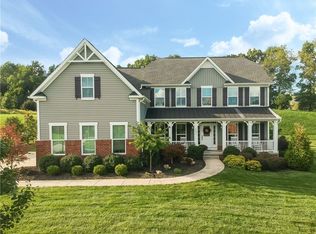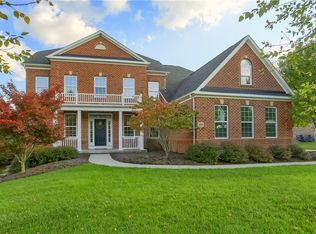Sold for $800,000 on 08/31/23
$800,000
205 Taylor Ridge Ln, Mars, PA 16046
5beds
4,312sqft
Single Family Residence
Built in 2015
0.5 Acres Lot
$895,500 Zestimate®
$186/sqft
$4,478 Estimated rent
Home value
$895,500
$851,000 - $949,000
$4,478/mo
Zestimate® history
Loading...
Owner options
Explore your selling options
What's special
Welcome home! Beautiful 5BR, 4+ bath home in the highly sought after Taylor Ridge neighborhood in MASD. Upon entering, you are greeted by a 2-story foyer with a waterfall staircase, neutral paint and gleaming hw floors. The kitchen features a bright morning room, maple cabinets, backsplash, granite countertops, large island, pantry and double SS wall ovens. The kitchen opens to a large family room with stone fireplace. Main level includes DR and LR, both with crown molding. Mudroom and laundry room include sink and abundant cabinet space. Upstairs you’ll find 5 BRs and 3 full baths. Large owner’s suite boasts tray ceiling and trim, 2 walk-in closets, owners bath with linen closet and soaking tub. The huge 5th BR with en suite bath can be used as a bonus rm, game rm, music rm, or multi-purpose rm! A finished LL offers full bath and enormous storage space. Covered front porch, 3 car garage and custom 2-tiered deck complete this home that backs up to beautiful Adams Twp Park.
Zillow last checked: 8 hours ago
Listing updated: August 31, 2023 at 10:41am
Listed by:
Geoff Smathers 724-772-8822,
HOWARD HANNA REAL ESTATE SERVICES
Bought with:
Ryan Bibza, AB068626
COMPASS PENNSYLVANIA, LLC
Source: WPMLS,MLS#: 1615396 Originating MLS: West Penn Multi-List
Originating MLS: West Penn Multi-List
Facts & features
Interior
Bedrooms & bathrooms
- Bedrooms: 5
- Bathrooms: 5
- Full bathrooms: 4
- 1/2 bathrooms: 1
Primary bedroom
- Level: Upper
- Dimensions: 20x14
Bedroom 2
- Level: Upper
- Dimensions: 13x12
Bedroom 3
- Level: Upper
- Dimensions: 13x11
Bedroom 4
- Level: Upper
- Dimensions: 11x10
Bedroom 5
- Level: Upper
- Dimensions: 28x17
Bonus room
- Level: Main
- Dimensions: 17x10
Dining room
- Level: Main
- Dimensions: 13x11
Entry foyer
- Level: Main
- Dimensions: 14x13
Family room
- Level: Main
- Dimensions: 19x17
Game room
- Level: Lower
- Dimensions: 38x29
Kitchen
- Level: Main
- Dimensions: 18x13
Laundry
- Level: Main
- Dimensions: 09x06
Living room
- Level: Main
- Dimensions: 13x12
Heating
- Gas
Cooling
- Central Air, Electric
Appliances
- Included: Some Gas Appliances, Cooktop, Dishwasher, Disposal, Microwave, Refrigerator
Features
- Kitchen Island, Pantry
- Flooring: Ceramic Tile, Hardwood, Carpet
- Windows: Multi Pane, Screens
- Basement: Finished,Interior Entry
- Number of fireplaces: 1
- Fireplace features: Gas, Family/Living/Great Room
Interior area
- Total structure area: 4,312
- Total interior livable area: 4,312 sqft
Property
Parking
- Total spaces: 3
- Parking features: Attached, Garage, Garage Door Opener
- Has attached garage: Yes
Features
- Levels: Two
- Stories: 2
- Pool features: None
Lot
- Size: 0.50 Acres
- Dimensions: 0.5
Details
- Parcel number: 010S8D480000
Construction
Type & style
- Home type: SingleFamily
- Architectural style: Other,Two Story
- Property subtype: Single Family Residence
Materials
- Stone, Vinyl Siding
- Roof: Asphalt
Condition
- Resale
- Year built: 2015
Details
- Warranty included: Yes
Utilities & green energy
- Sewer: Public Sewer
- Water: Public
Community & neighborhood
Security
- Security features: Security System
Location
- Region: Mars
- Subdivision: Taylor Ridge Estates
HOA & financial
HOA
- Has HOA: Yes
- HOA fee: $400 annually
Price history
| Date | Event | Price |
|---|---|---|
| 8/31/2023 | Sold | $800,000$186/sqft |
Source: | ||
| 7/21/2023 | Contingent | $800,000$186/sqft |
Source: | ||
| 7/19/2023 | Listed for sale | $800,000+54%$186/sqft |
Source: | ||
| 5/8/2015 | Sold | $519,555$120/sqft |
Source: Public Record Report a problem | ||
Public tax history
| Year | Property taxes | Tax assessment |
|---|---|---|
| 2024 | $6,363 +2.5% | $45,330 |
| 2023 | $6,206 +3.1% | $45,330 |
| 2022 | $6,018 | $45,330 |
Find assessor info on the county website
Neighborhood: 16046
Nearby schools
GreatSchools rating
- 7/10Mars Area El SchoolGrades: 2-4Distance: 0.8 mi
- 6/10Mars Area Middle SchoolGrades: 7-8Distance: 1.1 mi
- 9/10Mars Area Senior High SchoolGrades: 9-12Distance: 1.2 mi
Schools provided by the listing agent
- District: Mars Area
Source: WPMLS. This data may not be complete. We recommend contacting the local school district to confirm school assignments for this home.

Get pre-qualified for a loan
At Zillow Home Loans, we can pre-qualify you in as little as 5 minutes with no impact to your credit score.An equal housing lender. NMLS #10287.

