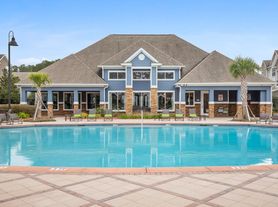Welcome home to Tanzania! Stunning 5-bedroom, 3.5-bath home with a private office and guest suite on the main floor plus a spacious loft upstairs. The open-concept layout features an oversized great room, deluxe kitchen with a large island, stainless steel appliances, walk-in pantry, and coffee bar perfect for entertaining and everyday living. The primary suite boasts two walk-in closets, while a secondary bedroom includes its own en-suite bath ideal for guests or multigenerational living. Additional highlights include a screened-in porch, upstairs laundry, mudroom off the 2-car garage with extra outlets, and thoughtful design throughout. Community amenities include a pool, playground, and ponds. Ideally located in highly desirable Pooler close to shopping, dining, I-95, I-16, and just minutes from historic Savannah. Rare opportunity to own the community's most sought-after floor plan!
House for rent
$3,000/mo
205 Tanzania Trl, Pooler, GA 31322
5beds
3,372sqft
Price may not include required fees and charges.
Singlefamily
Available now
Central air, electric, ceiling fan
Dryer hookup laundry
2 Parking spaces parking
Electric, central
What's special
Private officeLarge islandOpen-concept layoutStainless steel appliancesOversized great roomWalk-in pantryCoffee bar
- 37 days |
- -- |
- -- |
Zillow last checked: 8 hours ago
Listing updated: November 19, 2025 at 06:17pm
Travel times
Looking to buy when your lease ends?
Consider a first-time homebuyer savings account designed to grow your down payment with up to a 6% match & a competitive APY.
Facts & features
Interior
Bedrooms & bathrooms
- Bedrooms: 5
- Bathrooms: 4
- Full bathrooms: 3
- 1/2 bathrooms: 1
Heating
- Electric, Central
Cooling
- Central Air, Electric, Ceiling Fan
Appliances
- Included: Dishwasher, Oven, Range, Refrigerator, Trash Compactor
- Laundry: Dryer Hookup, In Unit, Laundry Room, Upper Level
Features
- Breakfast Area, Breakfast Bar, Butler's Pantry, Ceiling Fan(s), Kitchen Island, Pantry, Pull Down Attic Stairs, Recessed Lighting, Upper Level Primary, Wet Bar
- Attic: Yes
Interior area
- Total interior livable area: 3,372 sqft
Property
Parking
- Total spaces: 2
- Parking features: Off Street, On Street, Covered
- Details: Contact manager
Features
- Stories: 2
- Exterior features: Architecture Style: Traditional, Breakfast Area, Breakfast Bar, Butler's Pantry, Ceiling Fan(s), Clubhouse, Community, Dryer Hookup, Electric Water Heater, Fitness Center, Garage Door Opener, Heating system: Central, Heating: Electric, Hunt Club HOA, Kitchen Island, Laundry Room, Level, Lot Features: Level, Off Street, On Street, Pantry, Parking Available, Playground, Pool, Pull Down Attic Stairs, Recessed Lighting, Upper Level, Upper Level Primary, Wet Bar
- Has private pool: Yes
Details
- Parcel number: 51015B09057
Construction
Type & style
- Home type: SingleFamily
- Property subtype: SingleFamily
Condition
- Year built: 2019
Community & HOA
Community
- Features: Clubhouse, Fitness Center, Playground
HOA
- Amenities included: Fitness Center, Pool
Location
- Region: Pooler
Financial & listing details
- Lease term: Contact For Details
Price history
| Date | Event | Price |
|---|---|---|
| 11/17/2025 | Price change | $3,000-3.2%$1/sqft |
Source: Hive MLS #SA342820 | ||
| 10/31/2025 | Listed for rent | $3,100-6.1%$1/sqft |
Source: Hive MLS #SA342820 | ||
| 10/2/2025 | Price change | $449,900-2.2%$133/sqft |
Source: | ||
| 9/21/2025 | Price change | $459,900-0.5%$136/sqft |
Source: | ||
| 8/18/2025 | Listed for sale | $462,000+2.7%$137/sqft |
Source: | ||

