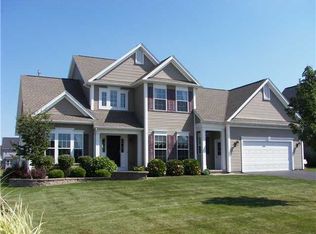5bdrm/3 FULL bath bank foreclosure with nearly 3000 sq ft of living space! Located in a highly sought after neighborhood in the Hilton School District, this home needs just a little bit of elbow grease & TLC to be restored to it's grandeur. Stamped concrete walkway, porch, large .45 acre lot. Interior has 1st floor bdrm that opens to full bath and laundry, giving it in-law poss. Cathedral ceilings & gas stove in family room, large laundry/mud room off garage. Master bdrm has double sided gas stove that can be enjoyed in the bdrm or the master bath, large walk-in closet & separate linen closet. 2nd floor has 3 more bdrms and a BONUS room over the garage that is perfect for a playroom, work-out room, study/office, etc. This is a LOT of house and with a little love you will have a true gem!
This property is off market, which means it's not currently listed for sale or rent on Zillow. This may be different from what's available on other websites or public sources.
