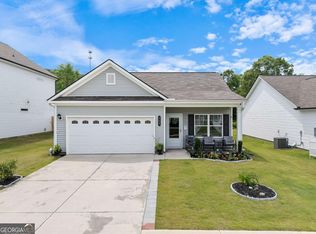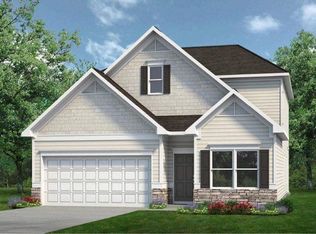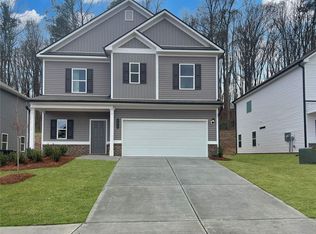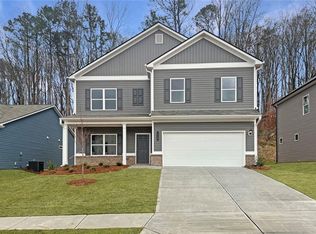Closed
$285,000
205 Sycamore Dr, Calhoun, GA 30701
3beds
1,488sqft
Single Family Residence, Residential
Built in 2023
0.3 Acres Lot
$284,900 Zestimate®
$192/sqft
$-- Estimated rent
Home value
$284,900
$236,000 - $345,000
Not available
Zestimate® history
Loading...
Owner options
Explore your selling options
What's special
Stepless Ranch in the City of Calhoun! Spacious Open Floor Plan. As you enter the home, there is a fabulous office, with French doors. You then enter a gorgeous kitchen with leathered granite counter tops, an island, and massive amounts of cabinets. The adjacent family room is open to include a custom media cabinet with fire feature. Owners will love the easily maintainable luxury Vinyl plank flooring throughout. This home has an abundance of natural light. The owner's suite is right off the Living Area. There are two spacious bedrooms and a full shared bath. The home features 9ft ceiling heights. A nice level back yard is also a feature you will be appreciative of! Don’t take my word for it, come see it for yourself!
Zillow last checked: 8 hours ago
Listing updated: May 29, 2025 at 10:55pm
Listing Provided by:
LARHONDA JOHNSON,
Flipper McDaniel & Associates 770-773-6819
Bought with:
Simone Ford, 337464
Maximum One Community Realtors
Source: FMLS GA,MLS#: 7549246
Facts & features
Interior
Bedrooms & bathrooms
- Bedrooms: 3
- Bathrooms: 2
- Full bathrooms: 2
- Main level bathrooms: 2
- Main level bedrooms: 3
Primary bedroom
- Features: Master on Main
- Level: Master on Main
Bedroom
- Features: Master on Main
Primary bathroom
- Features: Tub/Shower Combo
Dining room
- Features: Great Room, Open Concept
Kitchen
- Features: Cabinets White, Stone Counters
Heating
- Central
Cooling
- Central Air
Appliances
- Included: Dishwasher, Electric Range, Microwave
- Laundry: Laundry Room
Features
- High Ceilings 9 ft Main
- Flooring: Luxury Vinyl
- Windows: Insulated Windows
- Basement: None
- Number of fireplaces: 1
- Fireplace features: Decorative
- Common walls with other units/homes: No Common Walls
Interior area
- Total structure area: 1,488
- Total interior livable area: 1,488 sqft
Property
Parking
- Total spaces: 2
- Parking features: Driveway, Garage, Garage Faces Front
- Garage spaces: 2
- Has uncovered spaces: Yes
Accessibility
- Accessibility features: None
Features
- Levels: One
- Stories: 1
- Patio & porch: Front Porch
- Exterior features: None
- Pool features: None
- Spa features: None
- Fencing: None
- Has view: Yes
- View description: Other
- Waterfront features: None
- Body of water: None
Lot
- Size: 0.30 Acres
- Features: Back Yard, Front Yard, Landscaped
Details
- Additional structures: None
- Parcel number: C56A 061006
- Other equipment: None
- Horse amenities: None
Construction
Type & style
- Home type: SingleFamily
- Architectural style: Ranch,Traditional
- Property subtype: Single Family Residence, Residential
Materials
- Vinyl Siding
- Foundation: Slab
- Roof: Composition
Condition
- Resale
- New construction: No
- Year built: 2023
Utilities & green energy
- Electric: 110 Volts
- Sewer: Public Sewer
- Water: Public
- Utilities for property: Cable Available, Electricity Available, Water Available
Green energy
- Energy efficient items: None
- Energy generation: None
Community & neighborhood
Security
- Security features: Smoke Detector(s)
Community
- Community features: Pool, Sidewalks
Location
- Region: Calhoun
- Subdivision: Sycamore Crest
HOA & financial
HOA
- Has HOA: Yes
- HOA fee: $485 annually
Other
Other facts
- Road surface type: Asphalt
Price history
| Date | Event | Price |
|---|---|---|
| 5/27/2025 | Sold | $285,000-1.7%$192/sqft |
Source: | ||
| 4/18/2025 | Pending sale | $289,900$195/sqft |
Source: | ||
| 3/28/2025 | Listed for sale | $289,900$195/sqft |
Source: | ||
Public tax history
Tax history is unavailable.
Neighborhood: 30701
Nearby schools
GreatSchools rating
- 6/10Calhoun Elementary SchoolGrades: 4-6Distance: 1.7 mi
- 5/10Calhoun Middle SchoolGrades: 7-8Distance: 2.8 mi
- 8/10Calhoun High SchoolGrades: 9-12Distance: 2.7 mi
Schools provided by the listing agent
- Elementary: Calhoun
- Middle: Calhoun
- High: Calhoun
Source: FMLS GA. This data may not be complete. We recommend contacting the local school district to confirm school assignments for this home.

Get pre-qualified for a loan
At Zillow Home Loans, we can pre-qualify you in as little as 5 minutes with no impact to your credit score.An equal housing lender. NMLS #10287.
Sell for more on Zillow
Get a free Zillow Showcase℠ listing and you could sell for .
$284,900
2% more+ $5,698
With Zillow Showcase(estimated)
$290,598


