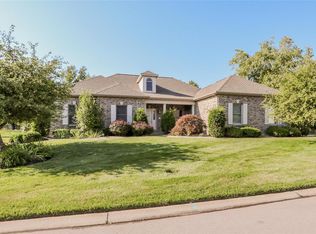Gorgeous, Spacious 1.5 story w/ a villa community carefree lifestyle includes lawn, landscaping & snow maintenance. Newer etched-glass door as you walk into the impressive two-story entry. Soaring ceilings in Great Room w/ gas fireplace & built-in bookcases. Formal Dining Room w/ coffered ceilings & custom millwork. Large Den. Luxurious Kitchen w/ newer granite counters, stainless steel appliances, 42" maple cabinets. Enjoy the spacious backyard while sitting on the lovely patio w/ a beautiful newer Pergola w/shade, stone wall & stone fire-pit. Main floor Master Suite. 3 addtl. Bedrooms on second floor w/ sitting room. Two addl. Full Baths. BONUS! Main Floor LAUNDRY & 2nd Floor LAUNDRY. Recently finished lower-level complete w/ family room, wet-bar w/stunning cabinetry, dry-stack stone wall, & full bath. 3-car side entry garage. AC replaced right before sellers took ownership. Addtl. updates during ownership: Siding, Waterproofing, Roof, Shades, Range, Washer, Dryer, some flooring!
This property is off market, which means it's not currently listed for sale or rent on Zillow. This may be different from what's available on other websites or public sources.
