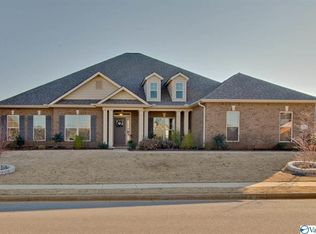The Asher floor plan is an exquisite juxtaposition of function and form, featuring the coveted main-floor living lifestyle with a full, spacious bonus room on the second level. The formal dining room, great room and kitchen are the hub of the home with soaring ceilings and abundant natural light. The isolated owner's suite is the perfect retreat with trey ceiling and on-suite glamour bathroom. The three secondary bedrooms are spacious, and the bonus room features over 500 square feet of living space with a walk-in closet that must be seen to be believed. This home is move-in ready and the neighborhood has so much to offer in our Million Dollar Amenity Package. Come see us today!
This property is off market, which means it's not currently listed for sale or rent on Zillow. This may be different from what's available on other websites or public sources.


