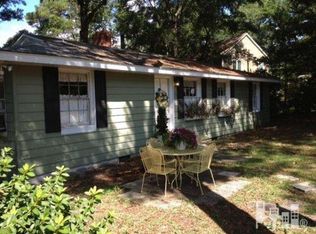Sold for $3,230,000 on 05/03/24
$3,230,000
205 Summer Rest Road, Wilmington, NC 28405
4beds
3,534sqft
Single Family Residence
Built in 1997
0.42 Acres Lot
$3,140,500 Zestimate®
$914/sqft
$4,835 Estimated rent
Home value
$3,140,500
$2.89M - $3.42M
$4,835/mo
Zestimate® history
Loading...
Owner options
Explore your selling options
What's special
Step back in time to one of Wilmington's most charming neighborhoods. The Summer Rest neighborhood has long been one of the most sought after locales. Located just steps from the Wrightsville Drawbridge, Summer Rest has long been a locals favorite, with a charm all its own. 205 Summer Rest Road is your chance to own a little slice of paradise. The home has gone through an extensive renovation over the last few years. Some of the new features include a gourmet kitchen, new master bath with sauna, new full-house generator, new Mahogany front door, new roof, new HVAC system, outdoor lighting, new windows, foam insulation and design by local firm Teal Interior Design. The home boasts an open floor plan, 4 bedrooms, 4.5 baths and over 3500 square feet over three stories. Enjoy water views from all three levels of porches of the Intracoastal waterway and saltwater pond to the southwest. The home conveys with deeded 31' boat-slip and boat-lift. Additionally, 205 Summer Rest is located in the highly coveted Wrightsville Beach School District and close to many of the areas best restaurants, shopping and the popular Summer Rest Trail. Schedule your showing today and make the most our of this rare opportunity to live the coastal lifestyle.
Zillow last checked: 8 hours ago
Listing updated: May 03, 2024 at 11:54am
Listed by:
Sam R Crittenden 910-228-1885,
Landmark Sotheby's International Realty
Bought with:
The Rising Tide Team
Intracoastal Realty Corp
Source: Hive MLS,MLS#: 100433783 Originating MLS: Cape Fear Realtors MLS, Inc.
Originating MLS: Cape Fear Realtors MLS, Inc.
Facts & features
Interior
Bedrooms & bathrooms
- Bedrooms: 4
- Bathrooms: 5
- Full bathrooms: 4
- 1/2 bathrooms: 1
Primary bedroom
- Level: Second
- Dimensions: 15 x 20
Bedroom 2
- Level: Second
- Dimensions: 15 x 15
Bedroom 3
- Level: Second
- Dimensions: 12 x 12
Bedroom 4
- Level: Third
- Dimensions: 20 x 30
Heating
- Fireplace(s), Forced Air, Heat Pump, Electric
Cooling
- Central Air, Heat Pump, Zoned
Appliances
- Included: Vented Exhaust Fan, Gas Cooktop, Electric Oven, Down Draft, Built-In Microwave, Washer, Self Cleaning Oven, Refrigerator, Ice Maker, Dryer, Double Oven, Disposal
- Laundry: In Hall, Laundry Closet
Features
- Walk-in Closet(s), High Ceilings, Solid Surface, Whole-Home Generator, Sauna, Walk-in Shower, Blinds/Shades, Walk-In Closet(s)
- Flooring: Carpet, Laminate, Tile, Wood
- Attic: Storage,Floored,Partially Floored,Walk-In
Interior area
- Total structure area: 3,534
- Total interior livable area: 3,534 sqft
Property
Parking
- Total spaces: 6
- Parking features: Golf Cart Parking, Assigned, On Site, Paved
- Carport spaces: 2
- Uncovered spaces: 4
Features
- Levels: Three Or More
- Stories: 3
- Patio & porch: Covered, Patio, Porch
- Exterior features: Irrigation System
- Fencing: None
- Has view: Yes
- View description: Creek/Stream, ICW, Lake, Marina, Marsh, Sound, Water
- Has water view: Yes
- Water view: Creek/Stream,Lake,Marina,Marsh,Sound,Water
- Waterfront features: Pier, Boat Lift, Deeded Water Access, Deeded Water Rights, Waterfront, Marina Front, Second Row, Water Access Comm, Water Depth 4+, Boat Dock, Boat Slip
- Frontage type: Marsh Front,ICW Front,Sound Front,Marina Front
Lot
- Size: 0.42 Acres
- Dimensions: 105 x 53 x 87 x 104 x 115 x 133
- Features: Interior Lot, Boat Dock, Boat Lift, Boat Slip, Deeded Water Access, Deeded Water Rights, Deeded Waterfront, Pier, Second Row, Water Access Comm, Water Depth 4+
Details
- Parcel number: R05714002006000
- Zoning: R-20
- Special conditions: Standard
- Other equipment: Generator
Construction
Type & style
- Home type: SingleFamily
- Property subtype: Single Family Residence
Materials
- Wood Siding
- Foundation: Other, Pilings
- Roof: Architectural Shingle,Metal
Condition
- New construction: No
- Year built: 1997
Utilities & green energy
- Sewer: Public Sewer
- Water: Public
- Utilities for property: Sewer Available, Water Available
Green energy
- Green verification: None
Community & neighborhood
Security
- Security features: Security Lights, Smoke Detector(s)
Location
- Region: Wilmington
- Subdivision: Summer Rest
HOA & financial
HOA
- Has HOA: Yes
- HOA fee: $1,700 monthly
- Amenities included: Boat Dock, Marina, None
- Association name: Summer Rest Landing
- Association phone: 910-264-2271
Other
Other facts
- Listing agreement: Exclusive Right To Sell
- Listing terms: Cash,Conventional
- Road surface type: Paved
Price history
| Date | Event | Price |
|---|---|---|
| 5/3/2024 | Sold | $3,230,000-4.9%$914/sqft |
Source: | ||
| 3/24/2024 | Pending sale | $3,395,000$961/sqft |
Source: | ||
| 3/20/2024 | Listed for sale | $3,395,000+176%$961/sqft |
Source: | ||
| 3/26/2019 | Sold | $1,230,000-15.1%$348/sqft |
Source: | ||
| 2/15/2019 | Pending sale | $1,449,000$410/sqft |
Source: Landmark Sotheby's International Realty #100138619 | ||
Public tax history
| Year | Property taxes | Tax assessment |
|---|---|---|
| 2025 | $10,251 +3% | $1,178,300 |
| 2024 | $9,957 +0.5% | $1,178,300 +1.1% |
| 2023 | $9,908 -0.7% | $1,165,600 |
Find assessor info on the county website
Neighborhood: Landfall
Nearby schools
GreatSchools rating
- 9/10Wrightsville Beach ElementaryGrades: K-5Distance: 1 mi
- 6/10M C S Noble MiddleGrades: 6-8Distance: 2.5 mi
- 3/10New Hanover HighGrades: 9-12Distance: 6.9 mi
Sell for more on Zillow
Get a free Zillow Showcase℠ listing and you could sell for .
$3,140,500
2% more+ $62,810
With Zillow Showcase(estimated)
$3,203,310