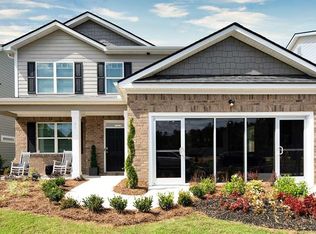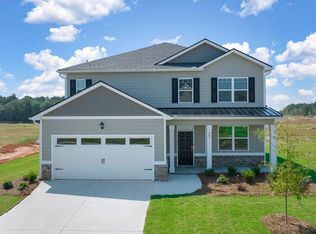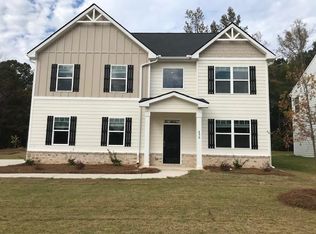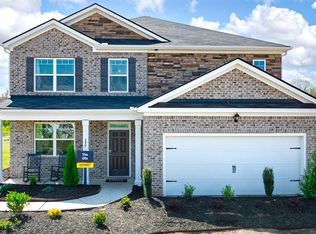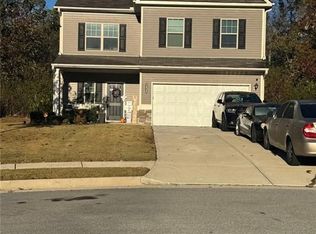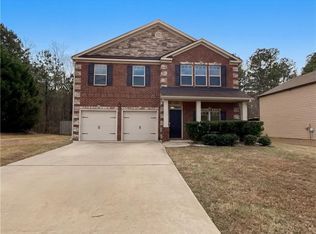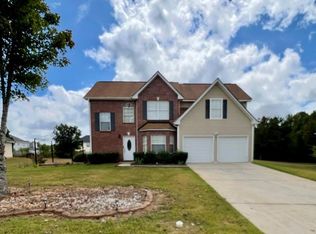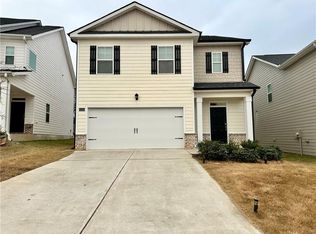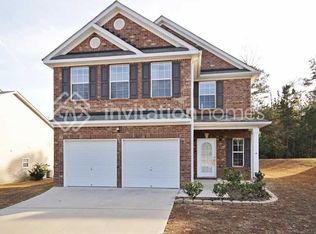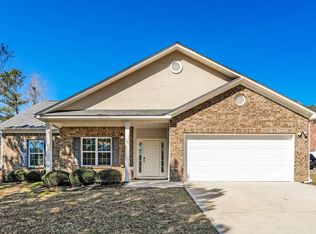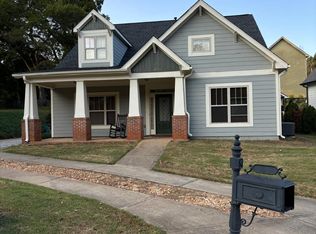Incredible opportunity for a move-in ready home in bustling Hampton! Perfectly encapsulating an idyllic suburban life, this charming 5 bedroom 3 bath home is of newer construction and boasts a plethora of modern upgrades. Enter into a bright hallway where gleaming flooring and neutral tones usher in a welcoming atmosphere. An open concept living area is accented by a cozy family room with lots of windows. Your new kitchen features a huge island that seats four, gorgeous countertops and stainless steel appliances. Main level bedroom is a nice size for guests or to convert to an office. Retreat into the generously sized owner's suite complimented by a sitting area. A luxurious ensuite boasts a walk-in shower and a separate tub as well as a spacious walk-in closet. Your secondary bedrooms are bright and airy and are perfect for a growing family. A loft area on upper level is great for additional entertainment. Step outside and take in a large backyard. Enjoy easy access to highways, and a short commute to grocery stores, shops and restaurants! Book your showing today and discover life in Hampton!
Active
$386,900
205 Sullivan St, Hampton, GA 30228
5beds
2,556sqft
Est.:
Single Family Residence, Residential
Built in 2022
9,683.39 Square Feet Lot
$386,400 Zestimate®
$151/sqft
$38/mo HOA
What's special
Modern upgradesLarge backyardGleaming flooringStainless steel appliancesBright hallwaySpacious walk-in closetGorgeous countertops
- 29 days |
- 261 |
- 9 |
Zillow last checked: 8 hours ago
Listing updated: January 25, 2026 at 05:00am
Listing Provided by:
Shevon Walker,
HomeSmart 404-617-4930
Source: FMLS GA,MLS#: 7708836
Tour with a local agent
Facts & features
Interior
Bedrooms & bathrooms
- Bedrooms: 5
- Bathrooms: 4
- Full bathrooms: 4
- Main level bathrooms: 1
- Main level bedrooms: 1
Primary bedroom
- Features: Other
- Level: Other
Bedroom
- Features: Other
Primary bathroom
- Features: Double Vanity, Separate Tub/Shower, Soaking Tub
Dining room
- Features: None
Kitchen
- Features: Eat-in Kitchen
Heating
- Central
Cooling
- Central Air
Appliances
- Included: Dishwasher, Microwave
- Laundry: Laundry Room
Features
- Walk-In Closet(s)
- Flooring: Carpet, Hardwood
- Windows: None
- Basement: None
- Has fireplace: No
- Fireplace features: None
- Common walls with other units/homes: No Common Walls
Interior area
- Total structure area: 2,556
- Total interior livable area: 2,556 sqft
Video & virtual tour
Property
Parking
- Total spaces: 2
- Parking features: Garage
- Garage spaces: 2
Accessibility
- Accessibility features: None
Features
- Levels: Two
- Stories: 2
- Patio & porch: None
- Exterior features: None, No Dock
- Pool features: None
- Spa features: None
- Fencing: None
- Has view: Yes
- View description: Neighborhood
- Waterfront features: None
- Body of water: None
Lot
- Size: 9,683.39 Square Feet
- Features: Back Yard
Details
- Additional structures: None
- Parcel number: 022G01056000
- Other equipment: None
- Horse amenities: None
Construction
Type & style
- Home type: SingleFamily
- Architectural style: Craftsman
- Property subtype: Single Family Residence, Residential
Materials
- HardiPlank Type
- Foundation: None
- Roof: Composition
Condition
- Resale
- New construction: No
- Year built: 2022
Utilities & green energy
- Electric: None
- Sewer: Public Sewer
- Water: Public
- Utilities for property: None
Green energy
- Energy efficient items: None
- Energy generation: None
Community & HOA
Community
- Features: Homeowners Assoc, Playground
- Security: Smoke Detector(s)
- Subdivision: The Greens At Thompson Creek
HOA
- Has HOA: Yes
- HOA fee: $450 annually
Location
- Region: Hampton
Financial & listing details
- Price per square foot: $151/sqft
- Tax assessed value: $371,700
- Annual tax amount: $6,184
- Date on market: 1/23/2026
- Cumulative days on market: 29 days
- Road surface type: None
Estimated market value
$386,400
$367,000 - $406,000
$2,817/mo
Price history
Price history
| Date | Event | Price |
|---|---|---|
| 1/23/2026 | Listed for sale | $386,900-5.6%$151/sqft |
Source: | ||
| 10/17/2025 | Listing removed | $410,000$160/sqft |
Source: FMLS GA #7559910 Report a problem | ||
| 9/15/2025 | Price change | $410,000-5.7%$160/sqft |
Source: | ||
| 6/17/2025 | Price change | $435,000-3.3%$170/sqft |
Source: | ||
| 5/15/2025 | Price change | $450,000-5.3%$176/sqft |
Source: | ||
| 4/16/2025 | Listed for sale | $475,000+27.8%$186/sqft |
Source: | ||
| 2/10/2023 | Sold | $371,685$145/sqft |
Source: | ||
| 1/9/2023 | Contingent | $371,685$145/sqft |
Source: | ||
| 1/9/2023 | Pending sale | $371,685$145/sqft |
Source: | ||
| 11/29/2022 | Price change | $371,685-2.6%$145/sqft |
Source: | ||
| 10/18/2022 | Pending sale | $381,585$149/sqft |
Source: | ||
| 10/18/2022 | Listed for sale | $381,585$149/sqft |
Source: | ||
| 10/18/2022 | Pending sale | $381,585$149/sqft |
Source: | ||
| 10/17/2022 | Listed for sale | $381,585$149/sqft |
Source: | ||
| 10/17/2022 | Pending sale | $381,585$149/sqft |
Source: | ||
| 10/12/2022 | Listed for sale | $381,585$149/sqft |
Source: | ||
Public tax history
Public tax history
| Year | Property taxes | Tax assessment |
|---|---|---|
| 2024 | $5,982 -2.7% | $148,680 -3.5% |
| 2023 | $6,148 | $154,080 |
Find assessor info on the county website
BuyAbility℠ payment
Est. payment
$2,171/mo
Principal & interest
$1820
Property taxes
$313
HOA Fees
$38
Climate risks
Neighborhood: 30228
Nearby schools
GreatSchools rating
- 5/10Rocky Creek Elementary SchoolGrades: PK-5Distance: 1.9 mi
- 4/10Hampton Middle SchoolGrades: 6-8Distance: 1.8 mi
- 4/10Hampton High SchoolGrades: 9-12Distance: 1.5 mi
Schools provided by the listing agent
- Elementary: Rocky Creek
- Middle: Hampton
- High: Hampton
Source: FMLS GA. This data may not be complete. We recommend contacting the local school district to confirm school assignments for this home.
