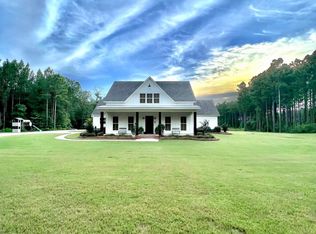Closed
Price Unknown
205 Stump Ridge Rd, Brandon, MS 39047
5beds
3,750sqft
Residential, Single Family Residence
Built in 2020
10.25 Acres Lot
$937,600 Zestimate®
$--/sqft
$4,559 Estimated rent
Home value
$937,600
$863,000 - $1.02M
$4,559/mo
Zestimate® history
Loading...
Owner options
Explore your selling options
What's special
Welcome to 205 Stump Ridge Rd in the sought after Pisgah School District. Nestled on 10 acres of land, this stunning 3750 sq ft home offers the perfect blend of luxury and comfort. Featuring 5 spacious bedrooms and 4 1/2 beautiful bathrooms, this residence has beautiful wood floors and impressive vaulted ceilings, adding a warm and inviting atmosphere throughout. The chefs kitchen is a highlight with custom cabinetry and pristine quartz countertops featuring a large island ideal for preparing meals and hosting gatherings. This home includes a beautiful gunite pool, providing year round relaxation. The outdoor patio is perfect for entertaining. The expansive property also features a stocked pond, heated and cooled shop ideal for hobbies or storage. This property will not last long! Call your favorite Realtor today and make this property your home!
Zillow last checked: 8 hours ago
Listing updated: May 30, 2025 at 04:24pm
Listed by:
Ashley O'Connor 601-624-7716,
Southern Premier Properties LLC
Bought with:
Lynsey Cole, S53128
Hopper Properties
Source: MLS United,MLS#: 4109047
Facts & features
Interior
Bedrooms & bathrooms
- Bedrooms: 5
- Bathrooms: 5
- Full bathrooms: 4
- 1/2 bathrooms: 1
Heating
- Central
Cooling
- Ceiling Fan(s), Central Air
Appliances
- Included: Disposal, Microwave, Range Hood
Features
- Ceiling Fan(s), Eat-in Kitchen, High Ceilings, Kitchen Island, Open Floorplan, Pantry, Smart Thermostat, Soaking Tub, Vaulted Ceiling(s), Walk-In Closet(s), Double Vanity
- Flooring: Carpet, Pavers, Tile, Wood
- Has fireplace: Yes
- Fireplace features: Living Room, Outside
Interior area
- Total structure area: 3,750
- Total interior livable area: 3,750 sqft
Property
Parking
- Total spaces: 6
- Parking features: Garage, Carport
- Garage spaces: 3
- Carport spaces: 3
- Covered spaces: 6
Features
- Levels: One and One Half
- Stories: 1
- Patio & porch: Front Porch, Porch
- Has private pool: Yes
- Pool features: In Ground, Outdoor Pool
- Waterfront features: Pond
Lot
- Size: 10.25 Acres
- Features: Wooded
Details
- Parcel number: K13 000033 00020/L13000002 00321
Construction
Type & style
- Home type: SingleFamily
- Architectural style: Farmhouse
- Property subtype: Residential, Single Family Residence
Materials
- Brick, HardiPlank Type
- Foundation: Conventional
- Roof: Architectural Shingles
Condition
- New construction: No
- Year built: 2020
Utilities & green energy
- Sewer: Septic Tank
- Water: Public
- Utilities for property: Cable Connected, Electricity Available, Electricity Connected, Water Connected
Community & neighborhood
Location
- Region: Brandon
- Subdivision: Metes And Bounds
Price history
| Date | Event | Price |
|---|---|---|
| 5/30/2025 | Sold | -- |
Source: MLS United #4109047 Report a problem | ||
| 4/5/2025 | Pending sale | $915,000$244/sqft |
Source: MLS United #4109047 Report a problem | ||
| 4/4/2025 | Listed for sale | $915,000$244/sqft |
Source: MLS United #4109047 Report a problem | ||
Public tax history
| Year | Property taxes | Tax assessment |
|---|---|---|
| 2024 | $4,914 +17.5% | $52,831 +16.3% |
| 2023 | $4,182 +1.7% | $45,415 |
| 2022 | $4,114 +4.6% | $45,415 +4.3% |
Find assessor info on the county website
Neighborhood: 39047
Nearby schools
GreatSchools rating
- 6/10Pisgah Elementary SchoolGrades: PK-6Distance: 5.6 mi
- 9/10Pisgah High SchoolGrades: 7-12Distance: 5.6 mi
Schools provided by the listing agent
- Elementary: Pisgah
- Middle: Pisgah
- High: Pisgah
Source: MLS United. This data may not be complete. We recommend contacting the local school district to confirm school assignments for this home.
