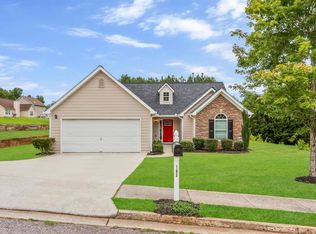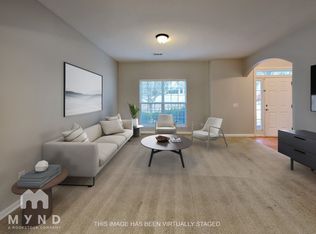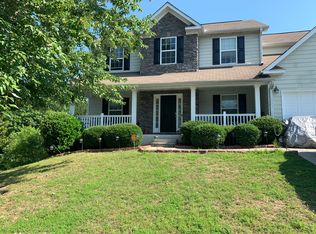Closed
$275,000
205 Stone Ridge Way, Covington, GA 30016
3beds
1,972sqft
Single Family Residence, Residential
Built in 2006
0.28 Acres Lot
$274,000 Zestimate®
$139/sqft
$1,916 Estimated rent
Home value
$274,000
$260,000 - $288,000
$1,916/mo
Zestimate® history
Loading...
Owner options
Explore your selling options
What's special
Welcome to this move-in ready 3-bedroom, 2.5-bathroom home located in a convenient Covington location. This beautiful home is filled with an abundance of natural light throughout, creating a warm and inviting atmosphere in every room. Step inside to find a spacious family room with a cozy fireplace, perfect for relaxing evenings, which flows seamlessly into the dining area, ideal for entertaining family and friends. The kitchen is well-appointed with an island for additional prep space, gas range, ample cabinetry, and a pantry, creating both functionality and style for everyday living. Upstairs, the generously sized primary suite offers a peaceful retreat with a separate sitting area ideal for a reading nook or office space, along with a large walk-in closet and an ensuite bath featuring a double vanity, relaxing soaking tub, and separate shower. Two additional nicely sized bedrooms share a full bath, perfect for family or guests. Step outside to enjoy the back patio overlooking the backyard, ready for grilling out or creating your private outdoor oasis. Located in a prime location with easy access to I-20 and Hwy 81, this home is just minutes to shopping, dining, and all the amenities Covington has to offer, yet tucked away for peace and privacy. Don’t miss your chance to own this beautifully refreshed home with updated flooring and paint throughout – truly move-in ready and waiting for you. Schedule your showing today!
Zillow last checked: 8 hours ago
Listing updated: September 09, 2025 at 10:58pm
Listing Provided by:
MARK SPAIN,
Mark Spain Real Estate,
Simon Mandell,
Mark Spain Real Estate
Bought with:
Jose Carias, 407838
First United Realty of Ga, Inc.
Source: FMLS GA,MLS#: 7617274
Facts & features
Interior
Bedrooms & bathrooms
- Bedrooms: 3
- Bathrooms: 3
- Full bathrooms: 2
- 1/2 bathrooms: 1
Primary bedroom
- Features: Oversized Master, Sitting Room
- Level: Oversized Master, Sitting Room
Bedroom
- Features: Oversized Master, Sitting Room
Primary bathroom
- Features: Double Vanity, Separate Tub/Shower
Dining room
- Features: Separate Dining Room
Kitchen
- Features: Cabinets Stain, Eat-in Kitchen, Laminate Counters, Pantry
Heating
- Central
Cooling
- Central Air
Appliances
- Included: Dishwasher, Gas Range, Microwave, Refrigerator
- Laundry: Laundry Room, Upper Level
Features
- Double Vanity, Entrance Foyer, Tray Ceiling(s), Walk-In Closet(s)
- Flooring: Carpet, Vinyl
- Windows: Double Pane Windows
- Basement: None
- Number of fireplaces: 1
- Fireplace features: Family Room
- Common walls with other units/homes: No Common Walls
Interior area
- Total structure area: 1,972
- Total interior livable area: 1,972 sqft
- Finished area above ground: 1,972
Property
Parking
- Total spaces: 2
- Parking features: Driveway, Garage, Garage Faces Front
- Garage spaces: 2
- Has uncovered spaces: Yes
Accessibility
- Accessibility features: None
Features
- Levels: Two
- Stories: 2
- Patio & porch: Front Porch, Patio
- Exterior features: Private Yard, No Dock
- Pool features: None
- Spa features: None
- Fencing: None
- Has view: Yes
- View description: Trees/Woods
- Waterfront features: None
- Body of water: None
Lot
- Size: 0.28 Acres
- Dimensions: 84x143x84x143
- Features: Back Yard, Front Yard, Wooded
Details
- Additional structures: None
- Parcel number: 0064D00000126000
- Other equipment: None
- Horse amenities: None
Construction
Type & style
- Home type: SingleFamily
- Architectural style: Traditional
- Property subtype: Single Family Residence, Residential
Materials
- Brick Front, Cement Siding
- Foundation: Slab
- Roof: Composition,Shingle
Condition
- Resale
- New construction: No
- Year built: 2006
Utilities & green energy
- Electric: 110 Volts, 220 Volts in Laundry
- Sewer: Public Sewer
- Water: Public
- Utilities for property: Cable Available, Electricity Available, Natural Gas Available, Phone Available, Sewer Available, Water Available
Green energy
- Energy efficient items: None
- Energy generation: None
Community & neighborhood
Security
- Security features: Smoke Detector(s)
Community
- Community features: Homeowners Assoc, Near Schools, Near Shopping, Sidewalks, Street Lights
Location
- Region: Covington
- Subdivision: Stone Ridge
HOA & financial
HOA
- Has HOA: Yes
- HOA fee: $150 annually
Other
Other facts
- Listing terms: Cash,Conventional,VA Loan
- Road surface type: Paved
Price history
| Date | Event | Price |
|---|---|---|
| 8/28/2025 | Sold | $275,000$139/sqft |
Source: | ||
| 8/1/2025 | Pending sale | $275,000$139/sqft |
Source: | ||
| 7/25/2025 | Price change | $275,000-6.8%$139/sqft |
Source: | ||
| 7/18/2025 | Listed for sale | $295,000$150/sqft |
Source: | ||
| 5/30/2025 | Sold | $295,000+92.2%$150/sqft |
Source: Public Record Report a problem | ||
Public tax history
| Year | Property taxes | Tax assessment |
|---|---|---|
| 2024 | $2,841 -0.1% | $117,320 +1.7% |
| 2023 | $2,843 +8.9% | $115,400 +24% |
| 2022 | $2,610 +13.8% | $93,080 +17.9% |
Find assessor info on the county website
Neighborhood: 30016
Nearby schools
GreatSchools rating
- 3/10Middle Ridge Elementary SchoolGrades: PK-5Distance: 0.2 mi
- 5/10Liberty Middle SchoolGrades: 6-8Distance: 3.8 mi
- 3/10Alcovy High SchoolGrades: 9-12Distance: 7.3 mi
Schools provided by the listing agent
- Elementary: Middle Ridge
- Middle: Clements
- High: Alcovy
Source: FMLS GA. This data may not be complete. We recommend contacting the local school district to confirm school assignments for this home.
Get a cash offer in 3 minutes
Find out how much your home could sell for in as little as 3 minutes with a no-obligation cash offer.
Estimated market value
$274,000
Get a cash offer in 3 minutes
Find out how much your home could sell for in as little as 3 minutes with a no-obligation cash offer.
Estimated market value
$274,000


