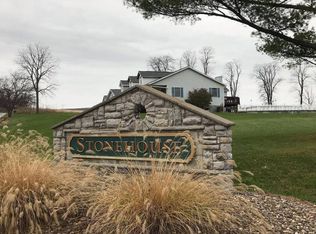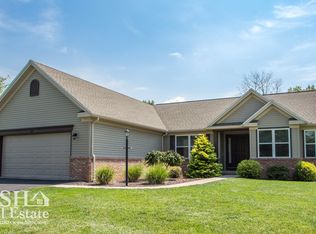Sold for $335,106 on 08/28/25
$335,106
205 Stone House Rd, Mill Hall, PA 17751
4beds
3,386sqft
Single Family Residence
Built in 1991
1.37 Acres Lot
$335,300 Zestimate®
$99/sqft
$2,272 Estimated rent
Home value
$335,300
Estimated sales range
Not available
$2,272/mo
Zestimate® history
Loading...
Owner options
Explore your selling options
What's special
LIST PRICE REFLECTS THE OPENING BID PRICE. REAL ESTATE BEING SOLD AT AUCTION ON SATURDAY, JUNE 28TH at 1 PM. Ask your favorite Realtor for more details and take a tour NOW. This will be an INCREDIBLE auction (contents being sold at 9 a.m.). Don't miss the opportunity to own an improved home on 1.3 acres tucked between State College and Lock Haven. Featuring cabinets galore in the large kitchen that is part of an open concept design on the main level. Lots of storage throughout. The lower level has a sun room plus a bonus room. You'll love all the sliding and french doors leading to multiple decks where you can soak up the views and peaceful back yard with a fenced in and patio areas and wooded setting. Rare find with 2 en suites!
Zillow last checked: 8 hours ago
Listing updated: August 13, 2025 at 06:28am
Listed by:
Amy Marie Probst,
Berkshire Hathaway HomeServices Hodrick Realty, LH
Bought with:
Sarah Sousa, RS365042
Exp Realty King of Prussia
Source: West Branch Valley AOR,MLS#: WB-101624
Facts & features
Interior
Bedrooms & bathrooms
- Bedrooms: 4
- Bathrooms: 3
- Full bathrooms: 2
- 1/2 bathrooms: 1
Bedroom 1
- Description: French doors to deck
- Level: Main
- Area: 222.75
- Dimensions: 16.5 x 13.5
Bedroom 2
- Description: Vanity
- Level: Upper
- Area: 287
- Dimensions: 20.5 x 14
Bedroom 3
- Description: Attic w/ pull down stairs
- Level: Upper
- Area: 119.48
- Dimensions: 11.6 x 10.3
Bedroom 4
- Description: Multiple closets/storage
- Level: Upper
- Area: 200.02
- Dimensions: 14.6 x 13.7
Other
- Description: Laundry room
- Level: Main
- Area: 89.51
- Dimensions: 10.3 x 8.69
Bonus room
- Description: Leads to garage
- Level: Lower
- Area: 412.05
- Dimensions: 20.1 x 20.5
Dining room
- Level: Main
- Area: 211.58
- Dimensions: 14.2 x 14.9
Other
- Description: Separate shower & tub
- Level: Main
- Area: 108.79
- Dimensions: 15.11 x 7.2
Other
- Description: Skylight
- Level: Upper
- Area: 88.45
- Dimensions: 8.19 x 10.8
Foyer
- Level: Main
- Area: 60.57
- Dimensions: 5.09 x 11.9
Other
- Level: Upper
- Area: 160.52
- Dimensions: 19.11 x 8.4
Kitchen
- Description: Island, cabinets galore
- Level: Main
- Area: 450.64
- Dimensions: 26.2 x 17.2
Living room
- Level: Main
- Area: 211.58
- Dimensions: 14.2 x 14.9
Storage room
- Level: Lower
- Area: 76.05
- Dimensions: 6.5 x 11.7
Sunroom
- Level: Lower
- Area: 137.64
- Dimensions: 11.1 x 12.4
Utility room
- Description: Water softener
- Level: Lower
- Area: 128.38
- Dimensions: 9.8 x 13.1
Heating
- Propane, Solar, Steam, See Remarks
Cooling
- Central Air
Appliances
- Included: Electric, Dishwasher, Refrigerator, Range
Features
- Kitchen Island, Ceiling Fan(s), Walk-In Closet(s), Skylight(s)/Light Tubes
- Flooring: Laminate, Linoleum, Vinyl
- Windows: Original
- Basement: Walk-Out Access,Partially Finished,Full
- Has fireplace: No
- Fireplace features: None
Interior area
- Total structure area: 3,386
- Total interior livable area: 3,386 sqft
- Finished area above ground: 2,853
- Finished area below ground: 533
Property
Parking
- Parking features: Gravel
- Has attached garage: Yes
Accessibility
- Accessibility features: Main Floor Bath(s)
Features
- Levels: Two
- Patio & porch: Deck, Patio
- Fencing: Fenced - In Yard
- Has view: Yes
- View description: Residential
- Waterfront features: None
Lot
- Size: 1.37 Acres
- Features: Level, Sloped, Wooded
- Topography: Level,Sloping
- Residential vegetation: Wooded
Details
- Additional structures: Shed(s)
- Parcel number: 01-01-0202-A
- Zoning: R
- Special conditions: Auction
Construction
Type & style
- Home type: SingleFamily
- Architectural style: Cape Cod
- Property subtype: Single Family Residence
Materials
- Frame, Vinyl Siding
- Foundation: Block
- Roof: Shingle
Condition
- Year built: 1991
Utilities & green energy
- Electric: Circuit Breakers
- Sewer: On-Site Septic
- Water: Well
Community & neighborhood
Location
- Region: Mill Hall
- Subdivision: None
Other
Other facts
- Listing terms: Cash,Conventional
Price history
| Date | Event | Price |
|---|---|---|
| 8/28/2025 | Sold | $335,106+91.5%$99/sqft |
Source: Public Record | ||
| 7/1/2025 | Pending sale | $175,000$52/sqft |
Source: West Branch Valley AOR #WB-101624 | ||
| 6/1/2025 | Listed for sale | $175,000$52/sqft |
Source: West Branch Valley AOR #WB-101624 | ||
Public tax history
| Year | Property taxes | Tax assessment |
|---|---|---|
| 2025 | $5,363 +5% | $252,000 |
| 2024 | $5,108 +2.8% | $252,000 |
| 2023 | $4,969 | $252,000 |
Find assessor info on the county website
Neighborhood: 17751
Nearby schools
GreatSchools rating
- 5/10Central Mountain Middle SchoolGrades: 5-8Distance: 6.6 mi
- 4/10Central Mountain High SchoolGrades: 9-12Distance: 6.9 mi
- 4/10Robb El SchoolGrades: K-4Distance: 9.6 mi

Get pre-qualified for a loan
At Zillow Home Loans, we can pre-qualify you in as little as 5 minutes with no impact to your credit score.An equal housing lender. NMLS #10287.

