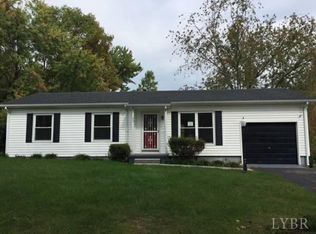Sold for $308,565
$308,565
205 Statham Rd, Lynchburg, VA 24504
3beds
3,247sqft
Single Family Residence
Built in 1955
1.5 Acres Lot
$322,200 Zestimate®
$95/sqft
$1,942 Estimated rent
Home value
$322,200
$296,000 - $351,000
$1,942/mo
Zestimate® history
Loading...
Owner options
Explore your selling options
What's special
This beautifully updated brick ranch offers the perfect blend of comfort, style, and functionality, all on over an acre, just minutes from town. Enjoy main-level living with a spacious primary suite, three full bathrooms, and a fully finished basement featuring a second kitchen, two bonus rooms, and a separate entrance. The main kitchen boasts quartz countertops, a butcher block island, double oven, cooktop, built-in microwave, and custom touches like open shelving and shiplap. Recent updates include new appliances, vanities, lighting, paint, flooring, and a painted brick fireplace. You'll also appreciate the double-pane windows (2017), heat pump (approx. 7 years), newer hot water heater, and sump pump. Outside, a detached two-car garage with electric and an included adjoining lot provide extra flexibility and privacy. This move-in-ready home is a rare find, versatile, spacious, and full of charm.
Zillow last checked: 8 hours ago
Listing updated: July 19, 2025 at 10:43am
Listed by:
Chris Dorner 434-247-0271 chrisdorner.exp@gmail.com,
eXp Realty LLC-Stafford
Bought with:
Mason A. Kiffmeyer, 0225255516
LPT Realty, Inc
Source: LMLS,MLS#: 359894 Originating MLS: Lynchburg Board of Realtors
Originating MLS: Lynchburg Board of Realtors
Facts & features
Interior
Bedrooms & bathrooms
- Bedrooms: 3
- Bathrooms: 3
- Full bathrooms: 3
Primary bedroom
- Level: First
- Area: 182
- Dimensions: 13 x 14
Bedroom
- Dimensions: 0 x 0
Bedroom 2
- Level: First
- Area: 143
- Dimensions: 13 x 11
Bedroom 3
- Level: Below Grade
- Area: 130
- Dimensions: 13 x 10
Bedroom 4
- Area: 0
- Dimensions: 0 x 0
Bedroom 5
- Area: 0
- Dimensions: 0 x 0
Dining room
- Area: 0
- Dimensions: 0 x 0
Family room
- Area: 0
- Dimensions: 0 x 0
Great room
- Area: 0
- Dimensions: 0 x 0
Kitchen
- Area: 0
- Dimensions: 0 x 0
Living room
- Area: 0
- Dimensions: 0 x 0
Office
- Area: 0
- Dimensions: 0 x 0
Heating
- Heat Pump
Cooling
- Heat Pump
Appliances
- Included: Cooktop, Dishwasher, Double Oven, Microwave, Electric Range, Refrigerator, Electric Water Heater
- Laundry: Laundry Closet, Main Level
Features
- Ceiling Fan(s), Drywall, Main Level Bedroom, Primary Bed w/Bath, Walk-In Closet(s), Workshop
- Flooring: Bamboo, Vinyl Plank, Other
- Basement: Exterior Entry,Finished,Full,Heated,Interior Entry,Sump Pump,Walk-Out Access
- Attic: Access
Interior area
- Total structure area: 3,247
- Total interior livable area: 3,247 sqft
- Finished area above ground: 1,721
- Finished area below ground: 1,526
Property
Parking
- Total spaces: 3
- Parking features: Off Street, Concrete Drive, Carport Parking (1 Car), 2 Car Detached Garage
- Garage spaces: 2
- Carport spaces: 1
- Covered spaces: 3
- Has uncovered spaces: Yes
Features
- Levels: One
- Exterior features: Garden, Other
- Fencing: Fenced
Lot
- Size: 1.50 Acres
- Features: Landscaped
Details
- Parcel number: 27707002
Construction
Type & style
- Home type: SingleFamily
- Architectural style: Ranch
- Property subtype: Single Family Residence
Materials
- Brick
- Roof: Shingle
Condition
- Year built: 1955
Utilities & green energy
- Electric: AEP/Appalachian Powr
- Sewer: Septic Tank
- Water: County
Community & neighborhood
Security
- Security features: Smoke Detector(s)
Location
- Region: Lynchburg
- Subdivision: Tyreeanna
Price history
| Date | Event | Price |
|---|---|---|
| 7/18/2025 | Sold | $308,565+12.2%$95/sqft |
Source: | ||
| 6/15/2025 | Pending sale | $274,900$85/sqft |
Source: | ||
| 6/12/2025 | Listed for sale | $274,900+200.4%$85/sqft |
Source: | ||
| 11/29/2016 | Sold | $91,500-8.4%$28/sqft |
Source: | ||
| 11/7/2016 | Listed for sale | $99,900$31/sqft |
Source: Century 21 ALL-SERVICE-A #302095 Report a problem | ||
Public tax history
| Year | Property taxes | Tax assessment |
|---|---|---|
| 2025 | $1,721 +30.3% | $204,900 +38.1% |
| 2024 | $1,321 | $148,400 |
| 2023 | $1,321 -10.5% | $148,400 +11.6% |
Find assessor info on the county website
Neighborhood: 24504
Nearby schools
GreatSchools rating
- 4/10William M. Bass Elementary SchoolGrades: PK-5Distance: 2 mi
- 3/10Sandusky Middle SchoolGrades: 6-8Distance: 5.4 mi
- 2/10Heritage High SchoolGrades: 9-12Distance: 5.9 mi

Get pre-qualified for a loan
At Zillow Home Loans, we can pre-qualify you in as little as 5 minutes with no impact to your credit score.An equal housing lender. NMLS #10287.
