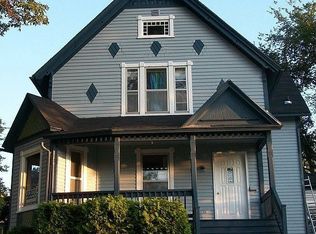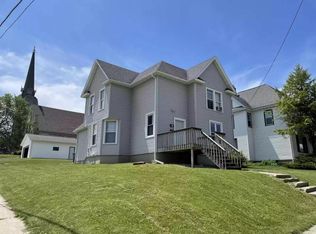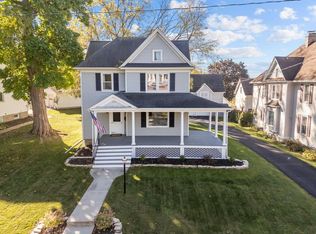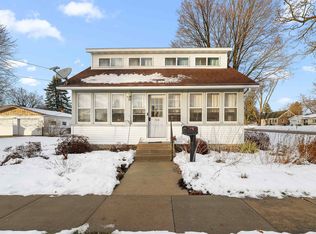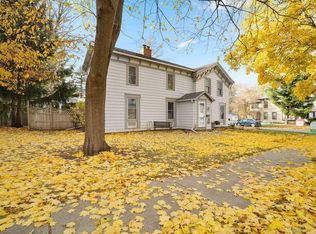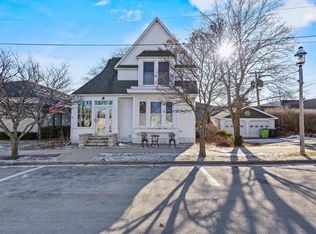Experience Victorian charm in this expansive 4-bed, 3-bath home, offering over 3800 sq ft of living space. This home is located just steps from all the amenities that Ripon has to offer. From a local brewery and summer concerts, to a variety of restaurants, shops, and public trails, you're easily walk accessible to everything great about downtown Ripon. Entertain effortlessly with a summer kitchen adjacent to the outdoor patio. Retreat to the newly updated master suite featuring a spacious bathroom and walk-in closet. With a 3-car garage, shed, and two bonus rooms, there's ample storage and flexibility. Updated mechanicals and a well maintained interior/exterior allow for you to enjoy the charm of Victorian and the convenience of a modern home. Creative financing options available.
Active-no offer
Price cut: $10K (11/6)
$414,900
205 State St, Ripon, WI 54971
4beds
3,807sqft
Est.:
Single Family Residence
Built in 1860
0.43 Acres Lot
$-- Zestimate®
$109/sqft
$-- HOA
What's special
- 330 days |
- 968 |
- 41 |
Zillow last checked: 8 hours ago
Listing updated: January 07, 2026 at 11:17am
Listed by:
Garrett Jennings PREF:920-896-1202,
Adashun Jones, Inc.
Source: RANW,MLS#: 50304321
Tour with a local agent
Facts & features
Interior
Bedrooms & bathrooms
- Bedrooms: 4
- Bathrooms: 3
- Full bathrooms: 3
Bedroom 1
- Level: Upper
- Dimensions: 15x13
Bedroom 2
- Level: Upper
- Dimensions: 16x15
Bedroom 3
- Level: Upper
- Dimensions: 13x15
Bedroom 4
- Level: Upper
- Dimensions: 14x12
Family room
- Level: Main
- Dimensions: 15x16
Formal dining room
- Level: Main
- Dimensions: 17x13
Kitchen
- Level: Main
- Dimensions: 13x19
Living room
- Level: Main
- Dimensions: 23x15
Other
- Description: Den/Office
- Level: Main
- Dimensions: 13x16
Other
- Description: 4 Season Room
- Level: Upper
- Dimensions: 15x9
Other
- Description: Den/Office
- Level: Upper
- Dimensions: 9x11
Cooling
- Central Air
Features
- Basement: Crawl Space
- Number of fireplaces: 3
- Fireplace features: Three, Gas
Interior area
- Total interior livable area: 3,807 sqft
- Finished area above ground: 3,807
- Finished area below ground: 0
Video & virtual tour
Property
Parking
- Total spaces: 3
- Parking features: Detached, Garage Door Opener
- Garage spaces: 3
Accessibility
- Accessibility features: Not Applicable
Lot
- Size: 0.43 Acres
Details
- Parcel number: RIP161499RI41600
- Zoning: Residential
Construction
Type & style
- Home type: SingleFamily
- Architectural style: Victorian
- Property subtype: Single Family Residence
Materials
- Shake Siding
- Foundation: Stone
Condition
- New construction: No
- Year built: 1860
Utilities & green energy
- Sewer: Public Sewer
- Water: Public
Community & HOA
Location
- Region: Ripon
Financial & listing details
- Price per square foot: $109/sqft
- Tax assessed value: $191,900
- Annual tax amount: $4,488
- Date on market: 2/28/2025
- Inclusions: Refrigerator, oven/range, dishwasher, vintage furniture and piano negotiable
- Exclusions: Seller's personal property.
Estimated market value
Not available
Estimated sales range
Not available
$2,357/mo
Price history
Price history
| Date | Event | Price |
|---|---|---|
| 11/6/2025 | Price change | $414,900-2.4%$109/sqft |
Source: RANW #50304321 Report a problem | ||
| 8/27/2025 | Price change | $424,900-1.2%$112/sqft |
Source: | ||
| 2/28/2025 | Listed for sale | $429,900-4.4%$113/sqft |
Source: | ||
| 12/23/2024 | Listing removed | $449,900$118/sqft |
Source: RANW #50291703 Report a problem | ||
| 5/21/2024 | Listed for sale | $449,900$118/sqft |
Source: RANW #50291703 Report a problem | ||
Public tax history
Public tax history
| Year | Property taxes | Tax assessment |
|---|---|---|
| 2024 | $4,135 +2.5% | $191,900 |
| 2023 | $4,036 -9.7% | $191,900 |
| 2022 | $4,468 +0.9% | $191,900 |
Find assessor info on the county website
BuyAbility℠ payment
Est. payment
$2,242/mo
Principal & interest
$1609
Property taxes
$488
Home insurance
$145
Climate risks
Neighborhood: 54971
Nearby schools
GreatSchools rating
- 4/10Murray Park Elementary SchoolGrades: 3-5Distance: 0.8 mi
- 5/10Ripon Middle SchoolGrades: 6-8Distance: 0.7 mi
- 6/10Ripon High SchoolGrades: 9-12Distance: 0.7 mi
