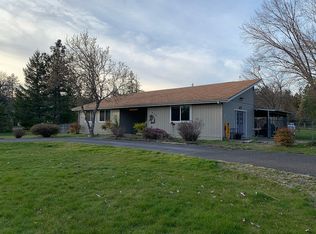Welcome to Stardust Circle. Sitting on 1.03 level acres, this 3 bd, 2 ba lovingly cared for home has many great features. Newer HVAC system including new ducting, water softening system, walk-in closet, living room with wood stove, bright eat-in kitchen with slider to the covered patio perfect for barbecuing. Another covered patio off the living room with access door that leads into the Sun room/patio with tempered glass, which is perfect for utilizing as a greenhouse or extra living space. Outside includes attached 2 car garage, finished 25 x 36 shop with walk-in cooler, bath, workbench, automatic garage door and wired for 220. Tons of parking for a boat or RV under 20 x 21 covered structure. There is an emergency power panel for use in case of power failure. The lawn, raised beds, 8 fruit trees are watered by sprinkler & drip systems. 2 driveways in the front, big fenced backyard ready for you to call this home.
This property is off market, which means it's not currently listed for sale or rent on Zillow. This may be different from what's available on other websites or public sources.

