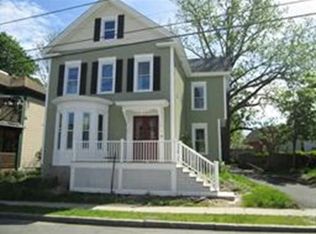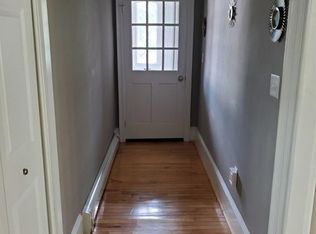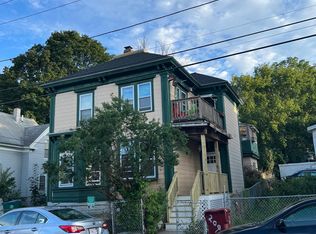Tastefully renovated 2 family turned into condominium units. Enter into the spacious living area to an expansive kitchen and dining area. Work on your culinary skills in this beautiful kitchen with top of the line cabinetry, enhanced by stylish granite counter tops and stainless steel appliances. Walk on the beautiful hardwood floors, new tile and carpet. Relax in the fully tiled bath with an over sized tub. The large master bedroom has double closets, a tiled master bath with a washer dryer hookup. Get all laundry done in one place!!! To top it off the 3rd floor has a enormous bonus room great for a playroom or media room. The seller would like you to enjoy your first year in your new home and will pay the condo fees for a year!! Easy to show. Call today!!
This property is off market, which means it's not currently listed for sale or rent on Zillow. This may be different from what's available on other websites or public sources.


