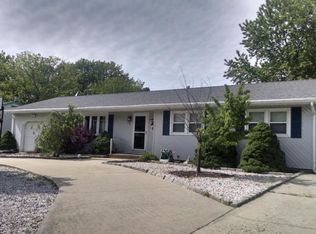Sold for $493,000 on 10/16/24
$493,000
205 Spruce Dr, Brick, NJ 08723
3beds
1,520sqft
Single Family Residence
Built in 1958
10,241 Square Feet Lot
$512,100 Zestimate®
$324/sqft
$3,268 Estimated rent
Home value
$512,100
$461,000 - $568,000
$3,268/mo
Zestimate® history
Loading...
Owner options
Explore your selling options
What's special
Location. Layout. Value. 205 Spruce Dr in Lake Riviera, Brick, NJ features, 3 bedrooms, 2 full baths, 1520 SQFT, large family room/den with fireplace and sliding door to patio, open concept main living area with living room, extended dining room, and large kitchen. Hardwoods, luxury vinyl plank, granite counters and backsplash highlight the space. The oversized stamped concrete driveway leads to an extended single car garage large enough to accommodate a truck, sport rides, and work bench. The house was equipped with solar panels before a new roof was added, within the past three years, the panels are on site and can be re-installed by the new owner if desired. Quick access to all major roads and points of interest. The property is sold as-is. 205 Spruce Dr is a rare opportunity in a highly desired location. It will be a great choice for anyone ready to add a little tender loving care to make it their own. Location -Layout-Value.
Zillow last checked: 8 hours ago
Listing updated: October 16, 2024 at 04:13am
Listed by:
Dennis Breza 609-273-6931,
BHHS Fox & Roach - Robbinsville,
Co-Listing Agent: Anthony Mcanany 609-954-8669,
BHHS Fox & Roach-Princeton Junction
Bought with:
NON MEMBER
Non Subscribing Office
Source: Bright MLS,MLS#: NJOC2027338
Facts & features
Interior
Bedrooms & bathrooms
- Bedrooms: 3
- Bathrooms: 2
- Full bathrooms: 2
- Main level bathrooms: 2
- Main level bedrooms: 3
Basement
- Area: 0
Heating
- Forced Air, Natural Gas
Cooling
- Central Air, Natural Gas
Appliances
- Included: Dishwasher, Oven/Range - Gas, Refrigerator, Washer, Water Heater, Gas Water Heater
- Laundry: Main Level, Has Laundry
Features
- Attic, Breakfast Area, Ceiling Fan(s), Combination Dining/Living, Combination Kitchen/Dining, Combination Kitchen/Living, Dining Area, Entry Level Bedroom, Family Room Off Kitchen, Open Floorplan, Floor Plan - Traditional, Eat-in Kitchen, Kitchen - Table Space, Bathroom - Stall Shower, Bathroom - Tub Shower, Upgraded Countertops, Other
- Flooring: Hardwood, Luxury Vinyl, Carpet, Wood
- Windows: Window Treatments
- Has basement: No
- Number of fireplaces: 1
- Fireplace features: Brick, Mantel(s), Wood Burning
Interior area
- Total structure area: 1,520
- Total interior livable area: 1,520 sqft
- Finished area above ground: 1,520
- Finished area below ground: 0
Property
Parking
- Total spaces: 7
- Parking features: Built In, Storage, Garage Faces Front, Garage Door Opener, Inside Entrance, Oversized, Attached, Driveway
- Attached garage spaces: 1
- Uncovered spaces: 6
Accessibility
- Accessibility features: None
Features
- Levels: One
- Stories: 1
- Pool features: None
Lot
- Size: 10,241 sqft
- Dimensions: 80.00 x 128.00
- Features: Suburban
Details
- Additional structures: Above Grade, Below Grade
- Parcel number: 0700382 1200011
- Zoning: R75
- Special conditions: Standard
Construction
Type & style
- Home type: SingleFamily
- Architectural style: Raised Ranch/Rambler
- Property subtype: Single Family Residence
Materials
- Frame
- Foundation: Crawl Space
- Roof: Architectural Shingle
Condition
- New construction: No
- Year built: 1958
Utilities & green energy
- Sewer: Public Sewer
- Water: Public
Community & neighborhood
Location
- Region: Brick
- Subdivision: Lake Riviera
- Municipality: BRICK TWP
Other
Other facts
- Listing agreement: Exclusive Right To Sell
- Listing terms: Cash,Conventional,Private Financing Available,Other,FHA,FHA 203(k)
- Ownership: Fee Simple
Price history
| Date | Event | Price |
|---|---|---|
| 10/16/2024 | Sold | $493,000+9.6%$324/sqft |
Source: | ||
| 8/15/2024 | Pending sale | $450,000$296/sqft |
Source: | ||
| 8/14/2024 | Listing removed | $450,000$296/sqft |
Source: | ||
| 7/21/2024 | Listed for sale | $450,000$296/sqft |
Source: | ||
Public tax history
| Year | Property taxes | Tax assessment |
|---|---|---|
| 2023 | $5,667 +2.2% | $244,200 |
| 2022 | $5,542 | $244,200 |
| 2021 | $5,542 -1.5% | $244,200 |
Find assessor info on the county website
Neighborhood: Lake Riviera
Nearby schools
GreatSchools rating
- 6/10Drum Point Road Elementary SchoolGrades: K-5Distance: 1.2 mi
- 7/10Lake Riviera Middle SchoolGrades: 6-8Distance: 0.5 mi
- 4/10Brick Twp High SchoolGrades: 9-12Distance: 2.6 mi

Get pre-qualified for a loan
At Zillow Home Loans, we can pre-qualify you in as little as 5 minutes with no impact to your credit score.An equal housing lender. NMLS #10287.
Sell for more on Zillow
Get a free Zillow Showcase℠ listing and you could sell for .
$512,100
2% more+ $10,242
With Zillow Showcase(estimated)
$522,342