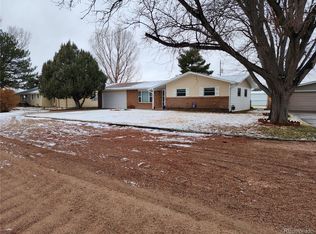Sold for $250,000 on 05/20/24
$250,000
205 Springdale Rd, Sterling, CO 80751
2beds
1,311sqft
Residential-Detached, Residential
Built in 1962
10,454 Square Feet Lot
$254,800 Zestimate®
$191/sqft
$1,322 Estimated rent
Home value
$254,800
Estimated sales range
Not available
$1,322/mo
Zestimate® history
Loading...
Owner options
Explore your selling options
What's special
Welcome to this charming ranch style home located in the Highland Park subdivision and walking distance to Pioneer Park. Grab your camera to take a quiet hike in the .6 mile of forest trail above Pioneer Park in addition to the .75 mile concrete path that weaves through the park. Located in this friendly and quiet neighborhood with a sense of community and mature landscape this home offers comfort and the feeling of endless possibilities. Plus, it's not in the flood plain! As you walk through the front door you will be greeted by an open concept floor plan filled with natural light. Down the hallway is your spacious master suite complete with a walk-in closet, en-suite bathroom and backyard access overlooking your private view. Bonus flex space beyond the kitchen would make a beautiful home office or den. All appliances included, sprinkler system, newer well pump, and softener...Take a look and don't miss this great opportunity!
Zillow last checked: 8 hours ago
Listing updated: August 02, 2024 at 08:38am
Listed by:
Mattie Haney 303-458-1901,
Precision Homes Real Estate
Bought with:
Shawna Holveck
Choice Real Estate
Source: IRES,MLS#: 1007318
Facts & features
Interior
Bedrooms & bathrooms
- Bedrooms: 2
- Bathrooms: 2
- Full bathrooms: 1
- 3/4 bathrooms: 1
- Main level bedrooms: 2
Primary bedroom
- Area: 169
- Dimensions: 13 x 13
Bedroom 2
- Area: 132
- Dimensions: 12 x 11
Kitchen
- Area: 209
- Dimensions: 19 x 11
Living room
- Area: 220
- Dimensions: 20 x 11
Heating
- Hot Water, Baseboard
Cooling
- Central Air
Appliances
- Included: Electric Range/Oven, Dishwasher, Refrigerator, Washer, Dryer
- Laundry: Main Level
Features
- Study Area, High Speed Internet, Eat-in Kitchen, Open Floorplan, Walk-In Closet(s), Open Floor Plan, Walk-in Closet
- Flooring: Carpet
- Basement: None
Interior area
- Total structure area: 1,311
- Total interior livable area: 1,311 sqft
- Finished area above ground: 1,311
- Finished area below ground: 0
Property
Parking
- Total spaces: 2
- Parking features: Garage - Attached
- Attached garage spaces: 2
- Details: Garage Type: Attached
Features
- Stories: 1
- Patio & porch: Patio
- Fencing: Chain Link
Lot
- Size: 10,454 sqft
- Features: Lawn Sprinkler System, Abuts Ditch
Details
- Parcel number: 2370000
- Zoning: Residentia
- Special conditions: Private Owner
Construction
Type & style
- Home type: SingleFamily
- Architectural style: Ranch
- Property subtype: Residential-Detached, Residential
Materials
- Wood/Frame
- Roof: Composition
Condition
- Not New, Previously Owned
- New construction: No
- Year built: 1962
Utilities & green energy
- Electric: Electric, XCEL
- Gas: Natural Gas, XCEL
- Sewer: City Sewer
- Water: Well, Well
- Utilities for property: Natural Gas Available, Electricity Available, Trash: Varies- Seller uses Marricks
Community & neighborhood
Location
- Region: Sterling
- Subdivision: Highland Park 2-4th Filings
Other
Other facts
- Listing terms: Cash,Conventional,FHA,VA Loan,USDA Loan
Price history
| Date | Event | Price |
|---|---|---|
| 5/20/2024 | Sold | $250,000-2.7%$191/sqft |
Source: | ||
| 5/4/2024 | Pending sale | $257,000$196/sqft |
Source: | ||
| 4/17/2024 | Listed for sale | $257,000+84.9%$196/sqft |
Source: | ||
| 9/8/2017 | Sold | $139,000-0.6%$106/sqft |
Source: | ||
| 8/7/2017 | Listed for sale | $139,900+21.7%$107/sqft |
Source: Town Square Realty #828857 Report a problem | ||
Public tax history
| Year | Property taxes | Tax assessment |
|---|---|---|
| 2024 | $667 -30.6% | $15,300 -1% |
| 2023 | $961 +2.8% | $15,450 |
| 2022 | $935 +7.3% | -- |
Find assessor info on the county website
Neighborhood: 80751
Nearby schools
GreatSchools rating
- 4/10Campbell Elementary SchoolGrades: 3-5Distance: 1.1 mi
- 4/10Sterling Middle SchoolGrades: 6-8Distance: 1.7 mi
- 3/10Sterling High SchoolGrades: 9-12Distance: 1.6 mi
Schools provided by the listing agent
- Elementary: Ayres,Campbell
- Middle: Sterling
- High: Sterling
Source: IRES. This data may not be complete. We recommend contacting the local school district to confirm school assignments for this home.

Get pre-qualified for a loan
At Zillow Home Loans, we can pre-qualify you in as little as 5 minutes with no impact to your credit score.An equal housing lender. NMLS #10287.
