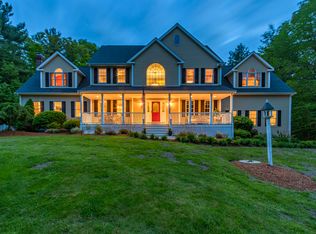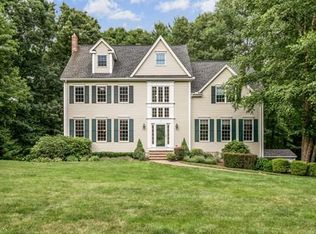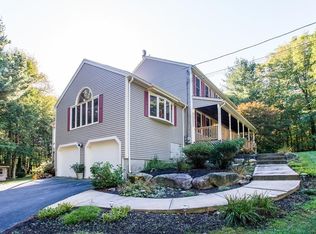Beautifully updated bright and sun filled contemporary! Set back from the road in scenic West Hopkinton, enjoy this 3 bedroom in a desirable neighborhood setting. Well appointed features w/many improvements including recent roof, windows and freshly painted rooms. Septic recently completed, less than 3 years ago. Cozy living room with stone fire place. Cabinet packed kitchen which leads off to an outdoor deck area which overlooks the spacious yard and storage shed. This property is completed with a 2-car attached garage Within minutes to highway and train makes this an ideal location for commuters.
This property is off market, which means it's not currently listed for sale or rent on Zillow. This may be different from what's available on other websites or public sources.


