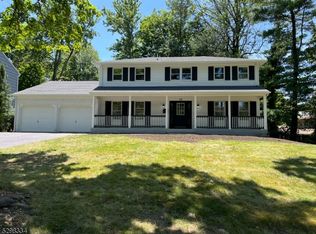DARK TRIM JUST PAINTED WHITE! New photos coming soon.Updated, Spacious Colonial in premier neighborhood! Highlights include newer central air, newer Kitchen w/ double electric/convection ovens, Pella windows, central vacuum & composite deck overlooking private yard. Fabulous location- just a half mile to esteemed Hughes Elementary School & plus or minus a mile to train station,Stop & Shop, Berkeley Swim Club, YMCA, Middle School and 3 parks! Intuitive living space with spacious front-to-back Living Room adjoining the Family Room with a gas brick wall Fireplace & direct access to the deck. The 2-room updated hall Bath is convenient for multiple users with dual sinks in one room & a commode & tub/shower in the adjoining room. Plus, you'll appreciate the fabulous finished basement for the extra living space.
This property is off market, which means it's not currently listed for sale or rent on Zillow. This may be different from what's available on other websites or public sources.
