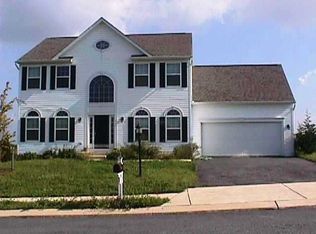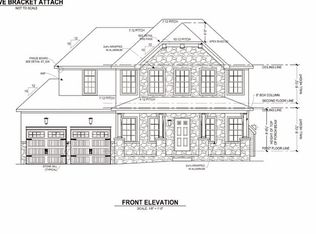Sold for $325,000
$325,000
205 Spring Meadows Rd, Manchester, PA 17345
3beds
2,040sqft
Single Family Residence
Built in 2014
10,454 Square Feet Lot
$330,200 Zestimate®
$159/sqft
$2,041 Estimated rent
Home value
$330,200
$310,000 - $350,000
$2,041/mo
Zestimate® history
Loading...
Owner options
Explore your selling options
What's special
Don’t miss this one! This stunning 3-bedroom, 1.5-bath colonial in Rolling Meadows at Rentzel Farm is packed with upgrades and ready for its new owner. The gorgeous kitchen features quartz countertops, brand new stainless steel appliances, large center island, and luxury vinyl plank flooring that flows throughout the entire first floor. Head downstairs to a beautifully finished basement — perfect for extra living space, a home office, or even a potential fourth bedroom with a full egress window for safety. The spacious, level backyard is ideal for entertaining, and the oversized two-car garage provides plenty of storage. Enjoy all the amenities this wonderful neighborhood offers, including an in-ground community pool — just in time for summer! Plus, a First American Home Warranty gives you added peace of mind. Enjoy lower bills and higher savings every month thanks to the power of solar! This is the one you’ve been waiting for!
Zillow last checked: 8 hours ago
Listing updated: August 08, 2025 at 05:17am
Listed by:
Kraig Hursh 717-887-4551,
Berkshire Hathaway HomeServices Homesale Realty
Bought with:
Maryanne Juris, rs348066
Coldwell Banker Realty
Source: Bright MLS,MLS#: PAYK2084662
Facts & features
Interior
Bedrooms & bathrooms
- Bedrooms: 3
- Bathrooms: 2
- Full bathrooms: 1
- 1/2 bathrooms: 1
- Main level bathrooms: 1
Bedroom 2
- Features: Flooring - Carpet
- Level: Upper
- Area: 110 Square Feet
- Dimensions: 11 x 10
Bedroom 3
- Features: Flooring - Carpet
- Level: Upper
- Area: 110 Square Feet
- Dimensions: 11 x 10
Bathroom 1
- Features: Flooring - Carpet, Walk-In Closet(s)
- Level: Upper
- Area: 195 Square Feet
- Dimensions: 15 x 13
Dining room
- Features: Flooring - Luxury Vinyl Plank
- Level: Main
- Area: 143 Square Feet
- Dimensions: 11 x 13
Family room
- Features: Flooring - Luxury Vinyl Plank
- Level: Main
- Area: 195 Square Feet
- Dimensions: 15 x 13
Kitchen
- Features: Flooring - Luxury Vinyl Plank, Countertop(s) - Quartz
- Level: Main
- Area: 182 Square Feet
- Dimensions: 14 x 13
Other
- Features: Flooring - Carpet
- Level: Lower
- Area: 108 Square Feet
- Dimensions: 12 x 9
Recreation room
- Features: Flooring - Carpet, Walk-In Closet(s)
- Level: Lower
- Area: 252 Square Feet
- Dimensions: 21 x 12
Study
- Features: Flooring - Luxury Vinyl Plank
- Level: Main
- Area: 80 Square Feet
- Dimensions: 8 x 10
Heating
- Forced Air, Natural Gas
Cooling
- Central Air, Electric
Appliances
- Included: Microwave, Dishwasher, Oven/Range - Electric, Refrigerator, Electric Water Heater
Features
- Basement: Partially Finished,Sump Pump
- Has fireplace: No
Interior area
- Total structure area: 2,110
- Total interior livable area: 2,040 sqft
- Finished area above ground: 1,680
- Finished area below ground: 360
Property
Parking
- Total spaces: 4
- Parking features: Garage Faces Front, Garage Door Opener, Asphalt, Attached, Driveway
- Attached garage spaces: 2
- Uncovered spaces: 2
Accessibility
- Accessibility features: None
Features
- Levels: Two
- Stories: 2
- Pool features: Community
- Has spa: Yes
- Spa features: Hot Tub
Lot
- Size: 10,454 sqft
Details
- Additional structures: Above Grade, Below Grade
- Parcel number: 260001900440000000
- Zoning: R-2 MEDIUM DENSITY
- Special conditions: Standard
Construction
Type & style
- Home type: SingleFamily
- Architectural style: Colonial
- Property subtype: Single Family Residence
Materials
- Vinyl Siding
- Foundation: Block
- Roof: Asphalt
Condition
- New construction: No
- Year built: 2014
Utilities & green energy
- Electric: Circuit Breakers
- Sewer: Public Sewer
- Water: Public
Community & neighborhood
Community
- Community features: Pool
Location
- Region: Manchester
- Subdivision: Rolling Meadows At Rentzel Farm
- Municipality: EAST MANCHESTER TWP
HOA & financial
HOA
- Has HOA: Yes
- HOA fee: $70 monthly
- Amenities included: Pool, Basketball Court, Tot Lots/Playground
- Services included: Pool(s), Common Area Maintenance, Recreation Facility, Road Maintenance
- Association name: ROLLING MEADOWS AT RENTZEL FARM
Other
Other facts
- Listing agreement: Exclusive Right To Sell
- Listing terms: Cash,Conventional,FHA,VA Loan,USDA Loan
- Ownership: Fee Simple
Price history
| Date | Event | Price |
|---|---|---|
| 8/8/2025 | Sold | $325,000+10.2%$159/sqft |
Source: | ||
| 6/28/2025 | Pending sale | $294,900$145/sqft |
Source: | ||
| 6/25/2025 | Listed for sale | $294,900+75%$145/sqft |
Source: | ||
| 12/16/2014 | Sold | $168,469+500.6%$83/sqft |
Source: Public Record Report a problem | ||
| 10/14/2014 | Sold | $28,050$14/sqft |
Source: Public Record Report a problem | ||
Public tax history
| Year | Property taxes | Tax assessment |
|---|---|---|
| 2025 | $6,328 +1.7% | $177,990 |
| 2024 | $6,223 | $177,990 |
| 2023 | $6,223 +4.3% | $177,990 |
Find assessor info on the county website
Neighborhood: 17345
Nearby schools
GreatSchools rating
- 6/10Spring Forge Intrd SchoolGrades: 4-6Distance: 1 mi
- 5/10Northeastern Middle SchoolGrades: 7-8Distance: 0.4 mi
- 6/10Northeastern Senior High SchoolGrades: 9-12Distance: 0.7 mi
Schools provided by the listing agent
- Elementary: York Haven
- Middle: Northeastern
- High: Northeastern Senior
- District: Northeastern York
Source: Bright MLS. This data may not be complete. We recommend contacting the local school district to confirm school assignments for this home.
Get pre-qualified for a loan
At Zillow Home Loans, we can pre-qualify you in as little as 5 minutes with no impact to your credit score.An equal housing lender. NMLS #10287.
Sell with ease on Zillow
Get a Zillow Showcase℠ listing at no additional cost and you could sell for —faster.
$330,200
2% more+$6,604
With Zillow Showcase(estimated)$336,804

