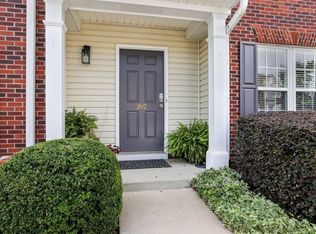Sold for $212,000
$212,000
205 Spring Crossing Cir, Greer, SC 29650
2beds
1,480sqft
Townhouse, Residential
Built in 2004
871.2 Square Feet Lot
$210,000 Zestimate®
$143/sqft
$1,563 Estimated rent
Home value
$210,000
$197,000 - $223,000
$1,563/mo
Zestimate® history
Loading...
Owner options
Explore your selling options
What's special
Welcome to 205 Spring Crossing Drive - a beautifully maintained 2-bedroom, 2.5-bath townhome located in Spring Crossing. Perfectly positioned just minutes from award-winning schools like Riverside High, Riverside Middle, and Woodland Elementary, this home also offers quick access to popular dining, shopping, medical facilities, and major highways. Step inside to find luxury vinyl plank flooring throughout the main level, creating a warm and inviting space. The open-concept layout features a bright kitchen with a cozy dining area that flows into a spacious great room - ideal for both everyday living and entertaining. A convenient half bath and laundry closet complete the main floor. Upstairs, you'll find two generously sized bedrooms. The primary suite boasts a large walk-in closet and an en-suite bath with dual vanities. The second bedroom is equally spacious and enjoys easy access to a full hallway bathroom. Enjoy the ease of two reserved parking spaces and access to fantastic community amenities, including a large neighborhood pool. Lawn care and exterior maintenance are covered by the HOA, offering truly low-maintenance living. This move-in-ready townhome combines location, comfort, and convenience - schedule your showing today before it's gone!
Zillow last checked: 8 hours ago
Listing updated: May 29, 2025 at 02:25pm
Listed by:
Monica Barnett 803-804-2660,
Coldwell Banker Caine/Williams
Bought with:
Anne Chin
Dynasty Group LLC
Source: Greater Greenville AOR,MLS#: 1554721
Facts & features
Interior
Bedrooms & bathrooms
- Bedrooms: 2
- Bathrooms: 3
- Full bathrooms: 2
- 1/2 bathrooms: 1
Primary bedroom
- Area: 224
- Dimensions: 14 x 16
Bedroom 2
- Area: 176
- Dimensions: 16 x 11
Primary bathroom
- Features: Double Sink, Full Bath, Tub/Shower, Walk-In Closet(s)
- Level: Second
Dining room
- Area: 120
- Dimensions: 12 x 10
Kitchen
- Area: 117
- Dimensions: 9 x 13
Living room
- Area: 260
- Dimensions: 20 x 13
Heating
- Forced Air, Natural Gas
Cooling
- Central Air, Electric
Appliances
- Included: Dishwasher, Disposal, Dryer, Microwave, Refrigerator, Washer, Free-Standing Electric Range, Electric Water Heater
- Laundry: 1st Floor, Laundry Closet
Features
- Ceiling Fan(s), Ceiling Smooth, Open Floorplan, Laminate Counters
- Flooring: Carpet, Ceramic Tile, Luxury Vinyl
- Windows: Tilt Out Windows, Vinyl/Aluminum Trim, Insulated Windows
- Basement: None
- Attic: Pull Down Stairs,Storage
- Has fireplace: No
- Fireplace features: None
Interior area
- Total structure area: 1,480
- Total interior livable area: 1,480 sqft
Property
Parking
- Parking features: See Remarks, Assigned, Other
- Has uncovered spaces: Yes
Features
- Levels: Two
- Stories: 2
- Patio & porch: Patio
Lot
- Size: 871.20 sqft
- Dimensions: 20 x 60
- Features: Sidewalk, 1/2 Acre or Less
Details
- Parcel number: 0535.1501095.00
Construction
Type & style
- Home type: Townhouse
- Architectural style: Colonial
- Property subtype: Townhouse, Residential
Materials
- Brick Veneer, Vinyl Siding
- Foundation: Slab
- Roof: Composition
Condition
- Year built: 2004
Utilities & green energy
- Sewer: Public Sewer
- Water: Public
- Utilities for property: Underground Utilities
Community & neighborhood
Security
- Security features: Smoke Detector(s)
Community
- Community features: Common Areas, Street Lights, Pool, Sidewalks
Location
- Region: Greer
- Subdivision: Spring Crossing
Price history
| Date | Event | Price |
|---|---|---|
| 9/29/2025 | Listing removed | $1,495$1/sqft |
Source: Zillow Rentals Report a problem | ||
| 9/15/2025 | Price change | $1,495-3.2%$1/sqft |
Source: Zillow Rentals Report a problem | ||
| 8/20/2025 | Price change | $1,545-1.3%$1/sqft |
Source: Zillow Rentals Report a problem | ||
| 7/17/2025 | Price change | $1,565-0.6%$1/sqft |
Source: Zillow Rentals Report a problem | ||
| 7/16/2025 | Price change | $1,575-1.3%$1/sqft |
Source: Zillow Rentals Report a problem | ||
Public tax history
| Year | Property taxes | Tax assessment |
|---|---|---|
| 2024 | $3,384 +3.4% | $143,240 |
| 2023 | $3,271 +160.9% | $143,240 |
| 2022 | $1,254 +0.4% | $143,240 |
Find assessor info on the county website
Neighborhood: 29650
Nearby schools
GreatSchools rating
- 9/10Brushy Creek Elementary SchoolGrades: PK-5Distance: 2.4 mi
- 5/10Riverside Middle SchoolGrades: 6-8Distance: 0.5 mi
- 10/10Riverside High SchoolGrades: 9-12Distance: 0.3 mi
Schools provided by the listing agent
- Elementary: Woodland
- Middle: Riverside
- High: Riverside
Source: Greater Greenville AOR. This data may not be complete. We recommend contacting the local school district to confirm school assignments for this home.
Get a cash offer in 3 minutes
Find out how much your home could sell for in as little as 3 minutes with a no-obligation cash offer.
Estimated market value$210,000
Get a cash offer in 3 minutes
Find out how much your home could sell for in as little as 3 minutes with a no-obligation cash offer.
Estimated market value
$210,000
