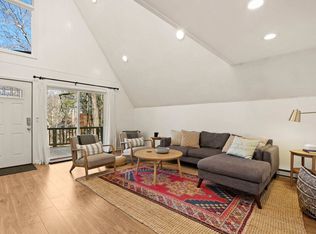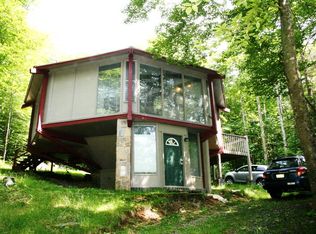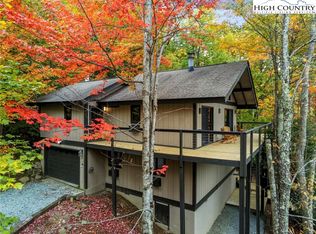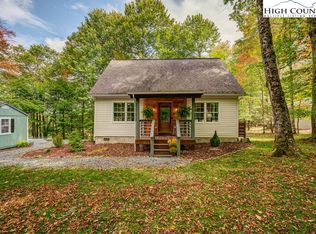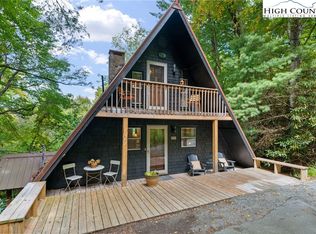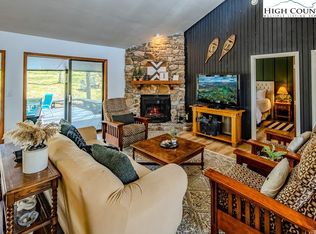This classic A frame mountain chalet on Beech Mountain blends timeless alpine character with fresh, modern updates, offering the best of both worlds. With original Tudor style windows and architectural charm throughout, the home has been thoughtfully renovated to meet today’s standards of comfort and style.
The 3 bedroom 2 bath layout features spacious bedrooms with bright floors and generous storage, while the remodeled kitchen and bathrooms offer sleek, contemporary finishes. The open concept living room is filled with natural light, highlighted by soaring ceilings and a catwalk above, creating a bright and airy retreat for relaxing or entertaining.
Step outside to enjoy multiple decks that expand the living space into the outdoors, along with a firepit and a large, usable yard perfect for gatherings or play. After a day on the slopes, the convenient mudroom entry serves as a perfect drop zone, complete with benches to kick off snow boots and store skis.
This fully furnished home has a proven rental history, making it a turnkey investment or personal getaway. A rare find on Beech Mountain, the flat paved driveway provides easy access and ample parking, and main level living ensures convenience and accessibility. Mountain living doesn’t get more inviting than this.
For sale
Price cut: $10K (1/19)
$515,000
205 Spring Branch Road, Beech Mountain, NC 28604
3beds
1,609sqft
Est.:
Single Family Residence
Built in 1970
0.38 Acres Lot
$491,400 Zestimate®
$320/sqft
$-- HOA
What's special
- 246 days |
- 1,886 |
- 97 |
Zillow last checked: 8 hours ago
Listing updated: January 19, 2026 at 11:28am
Listed by:
Tara Davis (828)719-5349,
Keller Williams High Country,
David Davis 828-719-7573,
Keller Williams High Country
Source: High Country AOR,MLS#: 255802 Originating MLS: High Country Association of Realtors Inc.
Originating MLS: High Country Association of Realtors Inc.
Tour with a local agent
Facts & features
Interior
Bedrooms & bathrooms
- Bedrooms: 3
- Bathrooms: 2
- Full bathrooms: 2
Heating
- Baseboard, Electric, Fireplace(s), Propane, Radiant
Cooling
- None
Appliances
- Included: Built-In Oven, Dryer, Dishwasher, Electric Cooktop, Disposal, Gas Water Heater, Microwave Hood Fan, Microwave, Refrigerator, Tankless Water Heater, Washer
- Laundry: Washer Hookup, Dryer Hookup, Main Level
Features
- Attic, Furnished, Skylights, Vaulted Ceiling(s)
- Windows: Casement Window(s), Screens, Skylight(s)
- Basement: Crawl Space
- Has fireplace: Yes
- Fireplace features: Gas, Propane
- Furnished: Yes
Interior area
- Total structure area: 1,956
- Total interior livable area: 1,609 sqft
- Finished area above ground: 1,609
- Finished area below ground: 0
Property
Parking
- Parking features: Driveway, No Garage, Paved, Private
- Has uncovered spaces: Yes
Features
- Levels: Two
- Stories: 2
- Patio & porch: Multiple, Open
- Exterior features: Fire Pit, Storage, Paved Driveway
Lot
- Size: 0.38 Acres
Details
- Parcel number: 1950452625000
Construction
Type & style
- Home type: SingleFamily
- Architectural style: A-Frame,Chalet/Alpine,Contemporary
- Property subtype: Single Family Residence
Materials
- Shake Siding, Wood Siding, Wood Frame
- Roof: Asphalt,Shingle
Condition
- Year built: 1970
Utilities & green energy
- Sewer: Public Sewer
- Water: Public
- Utilities for property: High Speed Internet Available
Community & HOA
Community
- Features: Club Membership Available, Dog Park, Skiing, Trails/Paths, Long Term Rental Allowed, Short Term Rental Allowed
- Security: Closed Circuit Camera(s)
- Subdivision: Charter Hills
HOA
- Has HOA: No
Location
- Region: Banner Elk
Financial & listing details
- Price per square foot: $320/sqft
- Tax assessed value: $332,000
- Annual tax amount: $3,316
- Date on market: 5/24/2025
- Listing terms: Cash,New Loan
- Road surface type: Gravel
Estimated market value
$491,400
$467,000 - $516,000
$2,992/mo
Price history
Price history
| Date | Event | Price |
|---|---|---|
| 1/19/2026 | Price change | $515,000-1.9%$320/sqft |
Source: | ||
| 10/23/2025 | Price change | $525,000-3.7%$326/sqft |
Source: | ||
| 7/15/2025 | Listed for sale | $545,000$339/sqft |
Source: | ||
| 7/6/2025 | Contingent | $545,000$339/sqft |
Source: | ||
| 5/24/2025 | Listed for sale | $545,000+14.7%$339/sqft |
Source: | ||
Public tax history
Public tax history
| Year | Property taxes | Tax assessment |
|---|---|---|
| 2024 | $1,159 | $332,000 |
| 2023 | $1,159 +2% | $332,000 |
| 2022 | $1,136 +52% | $332,000 +100.6% |
Find assessor info on the county website
BuyAbility℠ payment
Est. payment
$2,829/mo
Principal & interest
$2473
Home insurance
$180
Property taxes
$176
Climate risks
Neighborhood: 28604
Nearby schools
GreatSchools rating
- 7/10Valle Crucis ElementaryGrades: PK-8Distance: 4.9 mi
- 8/10Watauga HighGrades: 9-12Distance: 12.1 mi
Schools provided by the listing agent
- Elementary: Valle Crucis
- High: Watauga
Source: High Country AOR. This data may not be complete. We recommend contacting the local school district to confirm school assignments for this home.
