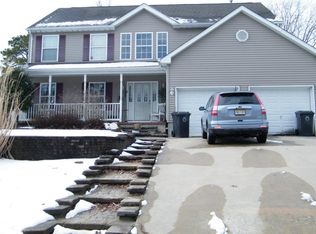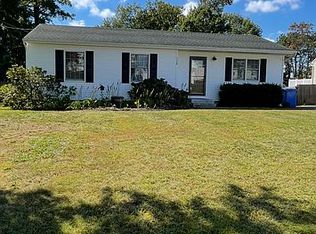This METICULOUSLY maintained home is loaded with CHARACTER! Inside you will find solid wood doors, painted ceilings, adorable pocket doors and designer baths and kitchen! FULL FINISHED WALKOUT basement with full bath which adds another 1150 sq feet of living space! FIRST FLOOR BEDROOM - with it's own full bath - great for in-law, teens or guests! Upstairs you will find a HUGE master bedroom and bath - two more additional spacious bedrooms and a main bath. The FULLY FENCED in backyard has amazing landscaping, a large deck and a garden shed. Don't hesitate - call today for your private showing!
This property is off market, which means it's not currently listed for sale or rent on Zillow. This may be different from what's available on other websites or public sources.

