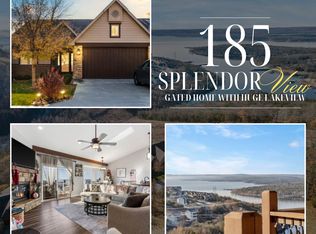Luxury lakeview living in Branson! This upscale new construction townhome is in the best location, close to all of the convenience and excitement of Branson, but just off the beaten path in a peaceful community with spectacular views of sparkling Table Rock Lake! You'll be impressed by the beautiful architecture and custom features throughout this 5 bedroom, 3 bath, 2686 sqft quality built home. Come enjoy maintenance free living in this one-of-a-kind community.
This property is off market, which means it's not currently listed for sale or rent on Zillow. This may be different from what's available on other websites or public sources.

