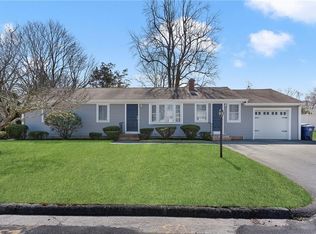Sold for $430,000 on 04/28/25
$430,000
205 Smith St, Warwick, RI 02886
3beds
1,976sqft
Single Family Residence
Built in 1965
7,405.2 Square Feet Lot
$434,400 Zestimate®
$218/sqft
$2,861 Estimated rent
Home value
$434,400
$391,000 - $487,000
$2,861/mo
Zestimate® history
Loading...
Owner options
Explore your selling options
What's special
Super clean ranch with surprisingly spacious interior offers very flexible living spaces. Huge family room with vaulted ceiling and fireplace. Central kitchen with 9' sliders that open to a lovely screened porch and private yard. 3 generous bedrooms, updated bath, oak hardwoods throughout. Finished room in lower level is a fun hangout spot with a pool table and an oversized bar. Fairly recent roof, heat and AC. Andersen replacement windows. Situated nicely on a fenced corner lot with perennial gardens. Conveniently located to shopping, schools, airport and Warwick train station - MBTA & Amtrak. First time on the market in almost 45 years!
Zillow last checked: 8 hours ago
Listing updated: April 29, 2025 at 10:37am
Listed by:
Ralph Curti 401-439-1770,
Residential Properties Ltd.
Bought with:
Karen Moreau, RES.0031380
HomeSmart Professionals
Source: StateWide MLS RI,MLS#: 1379929
Facts & features
Interior
Bedrooms & bathrooms
- Bedrooms: 3
- Bathrooms: 1
- Full bathrooms: 1
Bathroom
- Level: First
Other
- Level: First
Other
- Level: First
Other
- Level: First
Family room
- Level: First
- Area: 300 Square Feet
- Dimensions: 25
Kitchen
- Level: First
- Area: 192 Square Feet
- Dimensions: 16
Laundry
- Level: Lower
Living room
- Level: First
- Area: 192 Square Feet
- Dimensions: 16
Recreation room
- Level: Lower
- Area: 448 Square Feet
- Dimensions: 28
Heating
- Natural Gas, Forced Air
Cooling
- Central Air
Appliances
- Included: Gas Water Heater, Dishwasher, Dryer, Disposal, Microwave, Refrigerator, Washer
Features
- Cathedral Ceiling(s), Dry Bar, Plumbing (Mixed), Insulation (Ceiling), Insulation (Walls)
- Flooring: Hardwood
- Windows: Insulated Windows
- Basement: Partial,Interior and Exterior,Partially Finished,Family Room,Laundry,Storage Space,Utility
- Number of fireplaces: 1
- Fireplace features: Gas
Interior area
- Total structure area: 1,430
- Total interior livable area: 1,976 sqft
- Finished area above ground: 1,430
- Finished area below ground: 546
Property
Parking
- Total spaces: 4
- Parking features: No Garage, Driveway
- Has uncovered spaces: Yes
Accessibility
- Accessibility features: One Level
Features
- Patio & porch: Screened
Lot
- Size: 7,405 sqft
- Features: Corner Lot, Sprinklers
Details
- Foundation area: 1430
- Parcel number: WARWM345B0786L0000
- Special conditions: Conventional/Market Value
- Other equipment: Cable TV
Construction
Type & style
- Home type: SingleFamily
- Architectural style: Ranch
- Property subtype: Single Family Residence
Materials
- Vinyl Siding
- Foundation: Concrete Perimeter
Condition
- New construction: No
- Year built: 1965
Utilities & green energy
- Electric: 100 Amp Service, Circuit Breakers
- Sewer: Septic Tank
- Utilities for property: Water Connected
Community & neighborhood
Community
- Community features: Commuter Bus, Highway Access, Hospital, Railroad, Schools, Near Shopping
Location
- Region: Warwick
- Subdivision: Greenwood / Buttonwoods
Price history
| Date | Event | Price |
|---|---|---|
| 4/28/2025 | Sold | $430,000+2.6%$218/sqft |
Source: | ||
| 3/19/2025 | Pending sale | $419,000$212/sqft |
Source: | ||
| 3/13/2025 | Listed for sale | $419,000$212/sqft |
Source: | ||
Public tax history
| Year | Property taxes | Tax assessment |
|---|---|---|
| 2025 | $4,659 | $322,000 |
| 2024 | $4,659 +2% | $322,000 |
| 2023 | $4,569 +4.3% | $322,000 +37.7% |
Find assessor info on the county website
Neighborhood: 02886
Nearby schools
GreatSchools rating
- 6/10Robertson SchoolGrades: K-5Distance: 0.6 mi
- 5/10Winman Junior High SchoolGrades: 6-8Distance: 2.1 mi
- 5/10Toll Gate High SchoolGrades: 9-12Distance: 2.1 mi

Get pre-qualified for a loan
At Zillow Home Loans, we can pre-qualify you in as little as 5 minutes with no impact to your credit score.An equal housing lender. NMLS #10287.
Sell for more on Zillow
Get a free Zillow Showcase℠ listing and you could sell for .
$434,400
2% more+ $8,688
With Zillow Showcase(estimated)
$443,088