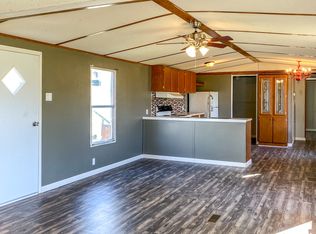PRICE REDUCED $20,000 TO ONLY $274,900 --- This spacious brick ranch home offers approximately 2,638 square feet (+/-) of living area all on one level...Plus a finished walk-out basement! The home is light and bright and features an open kitchen & living room concept desired by so many of today's home buyers...The entire family will enjoy this recently remodeled home featuring 3 bedrooms (1 a generously sized primary suite w/ a full bathroom and his & her closets), a total 3 full bathrooms (a 2nd full bathroom w/ a twin sink vanity is located off the hallway & the 3rd full bathroom is in the finished basement)...We'll continue the grand tour with the open kitchen & living room which allows for everyone to engage in conversation while meals are being prepared...The kitchen offers lots of counter space and plenty of drawers & cabinet space w/ a white ceramic tiled backsplash - includes the refrigerator, dishwasher (newly installed in 2021), radiant top stove w/ updraft system & the counter top microwave...The kitchen flows openly to a relaxing living room highlighted by a whitewashed brick hearth w/ a wood stove insert providing both warmth & ambiance...Also a dining area in the corner w/ a colorful hanging light fixture...Just off the kitchen glass French doors lead to a dining room which then opens up to a cozy den for more quality family time...Plus a classic double door front entry foyer! We're not even close to being done yet...A curving wooden staircase takes you to the finished walk-out basement featuring a whole other level for the family to spread out & enjoy with an awesome entertainment room featuring an incredible home theater with a bluetooth sound system - the screen is 144" (that is 12 feet!) & the Benq 1920 X 1080 resolution projector provides an amazing picture on the screen...The perfect place for hanging out with the family or entertaining guests! The basement also offers a full bathroom, a room which could also be used as a 4th bedroom, a work out area, a large utility room, a drive-in 2 car garage w/ automatic door opener & plenty of storage space...Plus rectangular shaped ceramic tile flooring & 9' ceilings for that extra roomy feel in the basement! Inside the home you will enjoy numerous upgrades including today's modern colors, great looking hardwood flooring in the living room, dining room, hallway & entry foyer, ceramic tile flooring in the kitchen, all 3 bathrooms & the basement, crown molding throughout the home, classy plumbing fixtures, lighting fixtures & ceiling fans...And the comforts of a central heating & air conditioning system combined with energy efficient replacement double pane/double tilt windows! We're still not done...Outside you will love grillin' & chillin' on your choice of the L-shaped wooden deck or the rear brick patio w/ a brick grill...Also a circular driveway, nice trees & landscaping & so much more...Including a 30' X 40' insulated shop building/man cave with a concrete floor, electricity & an overhead door...A great place for all those tinkering jobs! As if this property couldn't get any better...As an added bonus the durable 3-dimensional shingle roof was just installed in September 2020! Note: The kennel in the backyard is not included with the property.
This property is off market, which means it's not currently listed for sale or rent on Zillow. This may be different from what's available on other websites or public sources.

