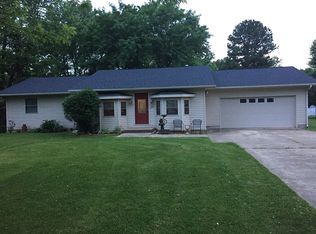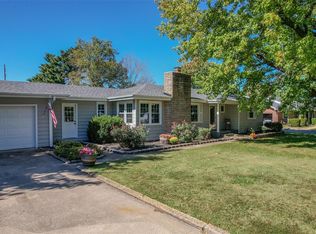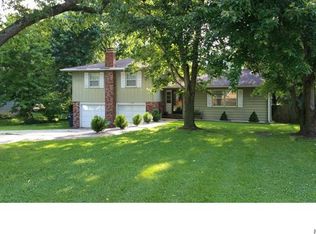Closed
Listing Provided by:
Debbie Martin 417-241-5172,
Keller Williams Greater Springfield
Bought with: Zdefault Office
Price Unknown
205 Smith Rd, Lebanon, MO 65536
3beds
1,681sqft
Single Family Residence
Built in 1968
0.75 Acres Lot
$226,100 Zestimate®
$--/sqft
$1,321 Estimated rent
Home value
$226,100
Estimated sales range
Not available
$1,321/mo
Zestimate® history
Loading...
Owner options
Explore your selling options
What's special
This beautiful home has been well taken care of. It has had a recent inspection as the sellers just purchased in Dec 2023. Due to job change they had to move out of state. Several updates have been made which include fresh paint, new light fixtures, recessed lighting. As you walk in you are greeted with large windows to let in all the natural light, double doors that lead to your covered back deck and huge yard that gives plenty of space for all your gardening needs. It also has a nice shed for all your garden tools and toys. The family room has a gas powered fireplace with remote. Pull under the carport for easy access to the kitchen and laundry room. Down the hallway you find 3 bedrooms and 2 bathrooms. The hall bath includes fresh paint, a walk in tub with remote to control the jets, heating and LED lights. This home has a lot of storage with all the extra closets and cabinets. Ease your mind knowing this home just recently sold, has a newer roof, HVAC and is move in ready! Additional Rooms: Mud Room
Zillow last checked: 8 hours ago
Listing updated: April 28, 2025 at 06:11pm
Listing Provided by:
Debbie Martin 417-241-5172,
Keller Williams Greater Springfield
Bought with:
Default Zmember
Zdefault Office
Source: MARIS,MLS#: 24003803 Originating MLS: Lebanon Board of REALTORS
Originating MLS: Lebanon Board of REALTORS
Facts & features
Interior
Bedrooms & bathrooms
- Bedrooms: 3
- Bathrooms: 2
- Full bathrooms: 2
- Main level bathrooms: 2
- Main level bedrooms: 3
Heating
- Forced Air, Heat Pump, Natural Gas
Cooling
- Central Air, Electric
Appliances
- Included: Electric Water Heater, Dishwasher, Disposal, Electric Range, Electric Oven, Refrigerator, Washer
- Laundry: Main Level
Features
- Shower, Custom Cabinetry, Solid Surface Countertop(s), Dining/Living Room Combo
- Flooring: Carpet, Hardwood
- Doors: Pocket Door(s), Storm Door(s)
- Windows: Window Treatments, Insulated Windows, Storm Window(s), Tilt-In Windows
- Basement: None
- Number of fireplaces: 1
- Fireplace features: Family Room
Interior area
- Total structure area: 1,681
- Total interior livable area: 1,681 sqft
- Finished area above ground: 1,681
Property
Parking
- Total spaces: 2
- Parking features: Off Street
- Carport spaces: 2
Features
- Levels: One
- Patio & porch: Covered, Deck
Lot
- Size: 0.75 Acres
- Dimensions: 32670
Details
- Additional structures: Shed(s)
- Parcel number: 132.003011009016.000
- Special conditions: Standard
Construction
Type & style
- Home type: SingleFamily
- Architectural style: Traditional,Ranch
- Property subtype: Single Family Residence
Materials
- Stone Veneer, Brick Veneer, Vinyl Siding
Condition
- Year built: 1968
Utilities & green energy
- Sewer: Public Sewer
- Water: Public
- Utilities for property: Natural Gas Available
Community & neighborhood
Location
- Region: Lebanon
Other
Other facts
- Listing terms: Cash,Conventional,FHA,Other,USDA Loan,VA Loan
- Ownership: Private
- Road surface type: Asphalt
Price history
| Date | Event | Price |
|---|---|---|
| 5/17/2024 | Sold | -- |
Source: | ||
| 3/29/2024 | Pending sale | $219,000$130/sqft |
Source: | ||
| 2/23/2024 | Price change | $219,000-2.6%$130/sqft |
Source: | ||
| 2/13/2024 | Price change | $224,900-2.2%$134/sqft |
Source: | ||
| 2/5/2024 | Price change | $229,900-2.2%$137/sqft |
Source: | ||
Public tax history
| Year | Property taxes | Tax assessment |
|---|---|---|
| 2024 | $873 -2.9% | $15,310 |
| 2023 | $899 +7.3% | $15,310 |
| 2022 | $838 -9.2% | $15,310 |
Find assessor info on the county website
Neighborhood: 65536
Nearby schools
GreatSchools rating
- NAJoe D. Esther Elementary SchoolGrades: PK-1Distance: 0.4 mi
- 7/10Lebanon Middle SchoolGrades: 6-8Distance: 3.5 mi
- 4/10Lebanon Sr. High SchoolGrades: 9-12Distance: 0.4 mi
Schools provided by the listing agent
- Elementary: Lebanon Riii
- Middle: Lebanon Jr. High
- High: Lebanon Sr. High
Source: MARIS. This data may not be complete. We recommend contacting the local school district to confirm school assignments for this home.


