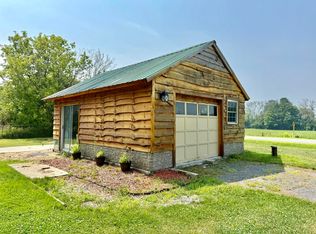Sold for $228,000
$228,000
205 Slosson Rd, West Chazy, NY 12992
3beds
1,080sqft
Single Family Residence
Built in 1997
0.95 Acres Lot
$236,900 Zestimate®
$211/sqft
$1,800 Estimated rent
Home value
$236,900
$190,000 - $298,000
$1,800/mo
Zestimate® history
Loading...
Owner options
Explore your selling options
What's special
This home in newly remodeled. 3 bedroom 2 bath home situated on almost an acre lot. Open kitchen offers new stove, refrigerator and faucet. Dining room overlooks back deck and yard great for entertaining. Cozy wood stove in living room. Primary bedroom has attached primary bathroom. Full unfinished basement and 2 car-attached garage. New roof, new interior and exterior doors. See upgrade sheet for all upgrades.
Zillow last checked: 8 hours ago
Listing updated: July 23, 2025 at 07:36pm
Listed by:
Brandy McDonald,
Century 21 The One
Bought with:
Theresa R Hayden, 10401304920
The Z Group-NY
Source: ACVMLS,MLS#: 203362
Facts & features
Interior
Bedrooms & bathrooms
- Bedrooms: 3
- Bathrooms: 2
- Full bathrooms: 2
Primary bedroom
- Features: Laminate Counters
- Level: First
- Area: 130 Square Feet
- Dimensions: 13 x 10
Primary bedroom
- Features: Luxury Vinyl
- Level: First
- Area: 36 Square Feet
- Dimensions: 9 x 4
Bedroom 2
- Level: First
- Area: 100 Square Feet
- Dimensions: 10 x 10
Bedroom 3
- Features: Laminate Counters
- Level: First
- Area: 90 Square Feet
- Dimensions: 10 x 9
Bathroom
- Features: Luxury Vinyl
- Level: First
- Area: 72 Square Feet
- Dimensions: 9 x 8
Dining room
- Features: Laminate Counters
- Level: First
- Area: 130 Square Feet
- Dimensions: 13 x 10
Kitchen
- Features: Laminate Counters
- Level: First
- Area: 130 Square Feet
- Dimensions: 13 x 10
Living room
- Features: Luxury Vinyl
- Level: First
- Area: 216 Square Feet
- Dimensions: 18 x 12
Heating
- Hot Water, Oil
Appliances
- Included: Dishwasher, Electric Range, Refrigerator
Features
- Flooring: Laminate, Luxury Vinyl
- Doors: French Doors
- Windows: Double Pane Windows
- Basement: Full,Unfinished
Interior area
- Total structure area: 1,080
- Total interior livable area: 1,080 sqft
- Finished area above ground: 1,080
- Finished area below ground: 0
Property
Parking
- Total spaces: 2
- Parking features: Garage - Attached
- Attached garage spaces: 2
Features
- Patio & porch: Deck
- Exterior features: Storage
- Pool features: Above Ground
Lot
- Size: 0.95 Acres
- Dimensions: 115 x 216
- Features: Cleared
Details
- Parcel number: 123.14.2
Construction
Type & style
- Home type: SingleFamily
- Architectural style: Ranch
- Property subtype: Single Family Residence
Materials
- Vinyl Siding
- Foundation: Concrete Perimeter
- Roof: Asphalt
Condition
- Year built: 1997
Utilities & green energy
- Sewer: Septic Tank
- Water: Well Drilled
- Utilities for property: Internet Available
Community & neighborhood
Security
- Security features: Carbon Monoxide Detector(s), Smoke Detector(s)
Location
- Region: West Chazy
Other
Other facts
- Listing agreement: Exclusive Right To Sell
- Listing terms: Cash,Conventional
- Road surface type: Paved
Price history
| Date | Event | Price |
|---|---|---|
| 7/23/2025 | Sold | $228,000-3.8%$211/sqft |
Source: | ||
| 5/22/2025 | Pending sale | $237,000$219/sqft |
Source: | ||
| 12/3/2024 | Price change | $237,000-0.8%$219/sqft |
Source: | ||
| 10/28/2024 | Listed for sale | $239,000+97.7%$221/sqft |
Source: | ||
| 3/2/2015 | Listing removed | $120,900-16%$112/sqft |
Source: RE/MAX North Country #150652 Report a problem | ||
Public tax history
| Year | Property taxes | Tax assessment |
|---|---|---|
| 2024 | -- | $194,400 +8.4% |
| 2023 | -- | $179,300 +13.8% |
| 2022 | -- | $157,500 +32.8% |
Find assessor info on the county website
Neighborhood: 12992
Nearby schools
GreatSchools rating
- 6/10Chazy Central Rural Junior Senior High SchoolGrades: K-12Distance: 3.4 mi
- 8/10Chazy Central Rural Elementary SchoolGrades: K-6Distance: 3.4 mi
