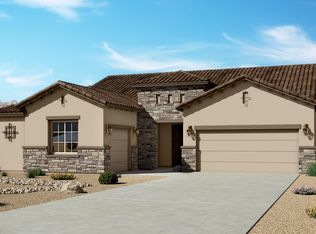Sold
Price Unknown
205 Silent Spring Dr NE, Rio Rancho, NM 87124
4beds
2,609sqft
Single Family Residence
Built in 2022
10,454.4 Square Feet Lot
$608,000 Zestimate®
$--/sqft
$3,072 Estimated rent
Home value
$608,000
$553,000 - $669,000
$3,072/mo
Zestimate® history
Loading...
Owner options
Explore your selling options
What's special
Property back on market due to buyer sale contingency not being met. This beautiful three year old home offers an open layout perfect for entertaining and multi-generational living. The phenomenal kitchen is a chef's delight, with a S/S gas cooktop, built-in microwave, oven, D/W, a Samsung bespoke refrigerator and a great walk-in pantry. The thoughtful design also has a convenient in-law suite or home office. It provides flexibility for guests or extended family with a separate entrance, a living area, kitchenette and full bath. Enjoy comfortable living with plush carpet in the bedrooms and stylish tile in the main living areas. Retreat to the spacious primary bedroom featuring a gorgeous full bath and a generous walk-in closet.
Zillow last checked: 8 hours ago
Listing updated: September 16, 2025 at 12:11pm
Listed by:
Margaret M Smith 505-397-1979,
Coldwell Banker Legacy
Bought with:
Nisa Morales, 51170
Re/Max Exclusive
Source: SWMLS,MLS#: 1086720
Facts & features
Interior
Bedrooms & bathrooms
- Bedrooms: 4
- Bathrooms: 4
- Full bathrooms: 3
- 1/2 bathrooms: 1
Primary bedroom
- Level: Main
- Area: 219.38
- Dimensions: 13.78 x 15.92
Bedroom 2
- Level: Main
- Area: 126.49
- Dimensions: 13.9 x 9.1
Bedroom 3
- Level: Main
- Area: 126.5
- Dimensions: 11 x 11.5
Bedroom 4
- Level: Main
- Area: 148.5
- Dimensions: 13.5 x 11
Dining room
- Level: Main
- Area: 216
- Dimensions: 14.4 x 15
Kitchen
- Level: Main
- Area: 159.74
- Dimensions: 10.42 x 15.33
Living room
- Level: Main
- Area: 269.29
- Dimensions: 19.83 x 13.58
Office
- Description: Bonus Room, Second living Room
- Level: Main
- Area: 215.94
- Dimensions: Bonus Room, Second living Room
Heating
- Central, Forced Air
Cooling
- Refrigerated
Appliances
- Included: Built-In Electric Range, Cooktop, Dryer, Dishwasher, Microwave, Range Hood, Washer
- Laundry: Washer Hookup, Electric Dryer Hookup, Gas Dryer Hookup
Features
- Cedar Closet(s), Ceiling Fan(s), Entrance Foyer, Living/Dining Room, Multiple Living Areas, Main Level Primary, Multiple Primary Suites
- Flooring: Tile
- Windows: Insulated Windows, Low-Emissivity Windows, Triple Pane Windows
- Has basement: No
- Number of fireplaces: 1
- Fireplace features: Gas Log
Interior area
- Total structure area: 2,609
- Total interior livable area: 2,609 sqft
Property
Parking
- Total spaces: 2
- Parking features: Attached, Garage
- Attached garage spaces: 2
Accessibility
- Accessibility features: None
Features
- Levels: One
- Stories: 1
- Patio & porch: Covered, Patio
- Exterior features: Private Yard
- Fencing: Wall
Lot
- Size: 10,454 sqft
- Features: Landscaped, Planned Unit Development, Xeriscape
Details
- Additional structures: Cabana, Outbuilding, Pergola, Workshop
- Parcel number: R187005
- Zoning description: R-1
Construction
Type & style
- Home type: SingleFamily
- Architectural style: Ranch,Spanish/Mediterranean
- Property subtype: Single Family Residence
Materials
- Frame, Synthetic Stucco
- Foundation: Slab
- Roof: Tile
Condition
- Resale
- New construction: No
- Year built: 2022
Details
- Builder name: Hakes Brothers
Utilities & green energy
- Sewer: Public Sewer
- Water: Public
- Utilities for property: Cable Available, Electricity Connected, Natural Gas Connected, Sewer Connected, Underground Utilities
Green energy
- Energy efficient items: Windows
- Energy generation: None
- Water conservation: Water-Smart Landscaping
Community & neighborhood
Location
- Region: Rio Rancho
Other
Other facts
- Listing terms: Cash,Conventional,FHA,VA Loan
- Road surface type: Paved
Price history
| Date | Event | Price |
|---|---|---|
| 9/16/2025 | Sold | -- |
Source: | ||
| 8/24/2025 | Pending sale | $625,000$240/sqft |
Source: | ||
| 8/17/2025 | Listed for sale | $625,000$240/sqft |
Source: | ||
| 7/23/2025 | Pending sale | $625,000$240/sqft |
Source: | ||
| 6/26/2025 | Listed for sale | $625,000+25.7%$240/sqft |
Source: | ||
Public tax history
| Year | Property taxes | Tax assessment |
|---|---|---|
| 2025 | $5,914 -0.3% | $169,463 +3% |
| 2024 | $5,930 -6.4% | $164,527 -6.1% |
| 2023 | $6,335 +423.8% | $175,148 +504% |
Find assessor info on the county website
Neighborhood: Solar Village/Mid-Unser
Nearby schools
GreatSchools rating
- 7/10Ernest Stapleton Elementary SchoolGrades: K-5Distance: 0.8 mi
- 5/10Lincoln Middle SchoolGrades: 6-8Distance: 0.5 mi
- 7/10Rio Rancho High SchoolGrades: 9-12Distance: 0.8 mi
Schools provided by the listing agent
- Elementary: E Stapleton
- Middle: Lincoln
- High: Rio Rancho
Source: SWMLS. This data may not be complete. We recommend contacting the local school district to confirm school assignments for this home.
Get a cash offer in 3 minutes
Find out how much your home could sell for in as little as 3 minutes with a no-obligation cash offer.
Estimated market value$608,000
Get a cash offer in 3 minutes
Find out how much your home could sell for in as little as 3 minutes with a no-obligation cash offer.
Estimated market value
$608,000
