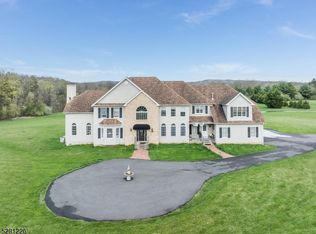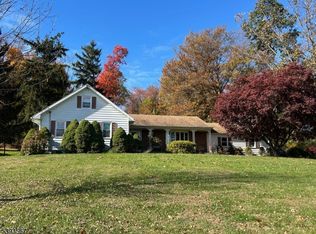Custom 4 Bedroom, COLONIAL offers amazing upgrades and beautiful features, 2019 RENOVATIONS. Outstanding Belgium Block Paver Circular Drive. 2 tiered, fenced stone PATIO including full outside Kitchen. Gracious living spaces on first floor to accent quality open-floored Living, Dining, Family Room, Kitchen, Kitchen-Prep/Laundry and Home Office. Second Floor includes four Bedrooms, three full Baths. Unbelievably gorgeous MASTER Suite with new Bathroom offering self standing Soaking Tub. Two front entrances, side Patio enters into beautiful mud/laundry room. Best location in Hunterdon County. Franklin Townships Schools provide K-8, a unique, private and secure environment for optimal growth. The Municipality takes extra pride in their schools, commitment to conservation and open space.
This property is off market, which means it's not currently listed for sale or rent on Zillow. This may be different from what's available on other websites or public sources.

