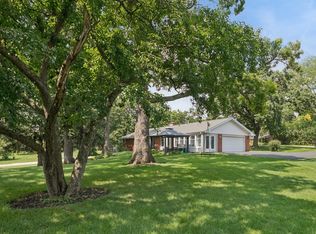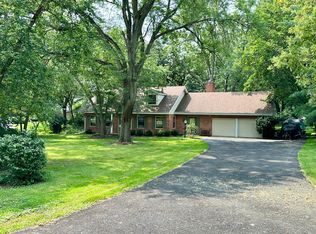Closed
$445,000
205 Sherwood Rd, Elgin, IL 60120
3beds
1,752sqft
Single Family Residence
Built in 1961
0.7 Acres Lot
$451,400 Zestimate®
$254/sqft
$2,697 Estimated rent
Home value
$451,400
$429,000 - $474,000
$2,697/mo
Zestimate® history
Loading...
Owner options
Explore your selling options
What's special
Mid-century vibe meets modern comfort in Sherwood Oaks! Perched on a hill beneath a canopy of mature trees, this beautiful ranch home offers timeless character and an inviting front porch. Step inside to a welcoming foyer with an exposed brick accent wall and open staircase to the finished lower level. The kitchen flows seamlessly into a spacious breakfast room and cozy family room with beamed ceilings, skylights, and a stunning full-wall brick fireplace. The show-stopping great room is filled with natural light and features custom built-ins and walls of windows. A serene bedroom wing includes three generously sized bedrooms and two full baths. The primary suite has its own private bath, while the hall bath boasts a soaking tub and separate shower. Downstairs, you'll find a second family room with a fireplace and a large utility/workshop area with built-in workbench. The oversized 2.5+ car garage provides exceptional storage. Sitting on nearly 3/4 of an acre, enjoy the peaceful backyard from your patio. Fantastic location-minutes to downtown Elgin, Metra, I-90, 15 minutes to Woodfield Mall, 25 to O'Hare, and just an hour to downtown Chicago.
Zillow last checked: 8 hours ago
Listing updated: September 11, 2025 at 01:38pm
Listing courtesy of:
Tamara O'Connor 630-485-4214,
Premier Living Properties
Bought with:
Michael Kennedy
Fox Hollow Properties
Source: MRED as distributed by MLS GRID,MLS#: 12433605
Facts & features
Interior
Bedrooms & bathrooms
- Bedrooms: 3
- Bathrooms: 2
- Full bathrooms: 2
Primary bedroom
- Features: Flooring (Hardwood), Bathroom (Full)
- Level: Main
- Area: 156 Square Feet
- Dimensions: 13X12
Bedroom 2
- Features: Flooring (Hardwood)
- Level: Main
- Area: 121 Square Feet
- Dimensions: 11X11
Bedroom 3
- Features: Flooring (Hardwood)
- Level: Main
- Area: 121 Square Feet
- Dimensions: 11X11
Dining room
- Features: Flooring (Hardwood)
- Level: Main
- Area: 150 Square Feet
- Dimensions: 15X10
Eating area
- Features: Flooring (Ceramic Tile)
- Level: Main
- Area: 48 Square Feet
- Dimensions: 04X12
Family room
- Features: Flooring (Ceramic Tile)
- Level: Main
- Area: 192 Square Feet
- Dimensions: 16X12
Other
- Features: Flooring (Wood Laminate)
- Level: Basement
- Area: 390 Square Feet
- Dimensions: 26X15
Foyer
- Features: Flooring (Ceramic Tile)
- Level: Main
- Area: 84 Square Feet
- Dimensions: 12X7
Kitchen
- Features: Kitchen (Eating Area-Breakfast Bar, Eating Area-Table Space), Flooring (Ceramic Tile)
- Level: Main
- Area: 117 Square Feet
- Dimensions: 13X9
Laundry
- Level: Basement
- Area: 100 Square Feet
- Dimensions: 10X10
Living room
- Features: Flooring (Hardwood)
- Level: Main
- Area: 240 Square Feet
- Dimensions: 16X15
Heating
- Natural Gas, Forced Air
Cooling
- Central Air
Appliances
- Included: Range, Microwave, Dishwasher, Refrigerator, Washer, Dryer
Features
- Vaulted Ceiling(s), 1st Floor Bedroom, 1st Floor Full Bath, Built-in Features, Beamed Ceilings
- Flooring: Hardwood
- Windows: Skylight(s)
- Basement: Finished,Partial
- Attic: Unfinished
- Number of fireplaces: 2
- Fireplace features: Gas Log, Family Room, Basement
Interior area
- Total structure area: 2,752
- Total interior livable area: 1,752 sqft
- Finished area below ground: 700
Property
Parking
- Total spaces: 2.5
- Parking features: Asphalt, Garage Door Opener, On Site, Garage Owned, Attached, Garage
- Attached garage spaces: 2.5
- Has uncovered spaces: Yes
Accessibility
- Accessibility features: No Disability Access
Features
- Stories: 1
- Patio & porch: Patio
Lot
- Size: 0.70 Acres
- Dimensions: 108X254X149X263
- Features: Mature Trees
Details
- Parcel number: 06204030210000
- Special conditions: None
Construction
Type & style
- Home type: SingleFamily
- Architectural style: Ranch
- Property subtype: Single Family Residence
Materials
- Cedar
- Foundation: Concrete Perimeter
- Roof: Asphalt
Condition
- New construction: No
- Year built: 1961
Utilities & green energy
- Electric: Circuit Breakers
- Sewer: Septic Tank
- Water: Well
Community & neighborhood
Location
- Region: Elgin
Other
Other facts
- Listing terms: Conventional
- Ownership: Fee Simple
Price history
| Date | Event | Price |
|---|---|---|
| 9/11/2025 | Sold | $445,000-1.1%$254/sqft |
Source: | ||
| 8/20/2025 | Contingent | $449,900$257/sqft |
Source: | ||
| 7/30/2025 | Price change | $449,900-5.3%$257/sqft |
Source: | ||
| 7/11/2025 | Listed for sale | $475,000$271/sqft |
Source: | ||
Public tax history
| Year | Property taxes | Tax assessment |
|---|---|---|
| 2023 | $6,285 +4% | $29,999 |
| 2022 | $6,043 -0.8% | $29,999 +16.3% |
| 2021 | $6,094 -0.5% | $25,784 |
Find assessor info on the county website
Neighborhood: 60120
Nearby schools
GreatSchools rating
- 5/10Hilltop Elementary SchoolGrades: PK-6Distance: 1 mi
- 3/10Canton Middle SchoolGrades: 7-8Distance: 3.4 mi
- 3/10Streamwood High SchoolGrades: 9-12Distance: 1.4 mi
Schools provided by the listing agent
- Elementary: Hilltop Elementary School
- Middle: Canton Middle School
- High: Streamwood High School
- District: 46
Source: MRED as distributed by MLS GRID. This data may not be complete. We recommend contacting the local school district to confirm school assignments for this home.

Get pre-qualified for a loan
At Zillow Home Loans, we can pre-qualify you in as little as 5 minutes with no impact to your credit score.An equal housing lender. NMLS #10287.
Sell for more on Zillow
Get a free Zillow Showcase℠ listing and you could sell for .
$451,400
2% more+ $9,028
With Zillow Showcase(estimated)
$460,428
