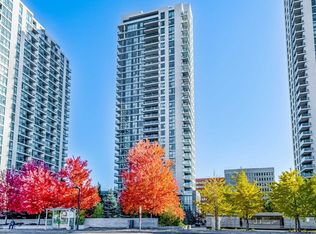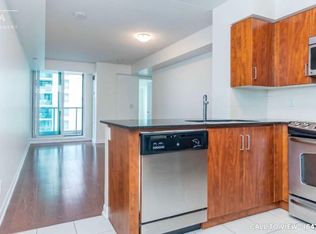This 499 square foot apartment home has 1 bedrooms and 1.0 bathrooms. This home is located at 205 Sherway Gardens Rd #1008, Toronto, ON M9C 0A5.
This property is off market, which means it's not currently listed for sale or rent on Zillow. This may be different from what's available on other websites or public sources.

