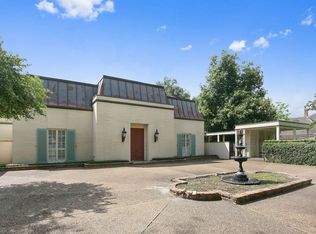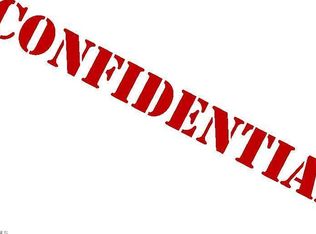The timeless beauty of this home has caught the eye of many over the years. Situated on a lot and a half on a Shannon Road corner lot and framed with the most lovely landscape adds to the tremendous curb appeal. The large magnolia tree itself is impressive! Rarely seen materials and features are everywhere. Gorgeous, custom-milled wood floors with no seams, flow into wider Louisiana Hard Tan brick floors. It was built solid and on top of many pilings. This truly spectacular floor plan allows for HUGE rooms and eliminates wasted space. The family kitchen is large enough for 10-person dining table...or add a huge island! It features two paneled Sub Zero units, double wall ovens, concealed pantry, copper back splash around the stove, and crank out windows that open up to the den. Off of the main kitchen is another set up for when entertaining and keeping the mess hidden. This second "kitchen" has a commercial grade Vulcan range, sink and prep space. And connected to the bonus kitchen space is the large laundry room. The comfortable family kitchen flows to the den, living and dining rooms. The den is exquisite with built-ins perfect for displaying treasures and memories, custom windows and transoms, and beams salvaged from a sugar mill in Erath. Just sit and enjoy the natural light in this room! The living room is centered by a gas fireplace and bookshelves. There is plenty of storage and a built in storage and counter space would make the perfect bar. Directly off of the living room is a office which could also serve as a playroom. From the classic foyer, a sitting room is to your right. It would also serve as a music room and offers fantastic views of the shaded front yard. Notice the full length planks here! The other side of the foyer hosts the dining room with perfect scale and a gorgeous antique fixture from New Orleans. Under the stairs offers great space for storing entertaining pieces and is already lined with Pacific Cloth. The master suite is a true retreat....multiple walk-in closets including a gun closet, your own living area or office, space for a workout room or nursery...whatever your needs are, the space is there! The master bathroom does have separate shower, tub, double vanities and is ready for your personal touches. Upstairs has 3 bedrooms but the 4th room up can definitely serve as another bedroom and does connect to a full bathroom. Each bedroom has a lovely view and shares a bathroom that was tastefully designed and is completed with marble counter tops. Two of the bedrooms open up the balcony where you can sit and relax. The exterior is just as much of a treat as the interior. Bricked patios and paths, copper awnings and gutters, whole home generator, irrigation system, brick fence with the metal privacy lattice work, pigeonnier used for storage, bricked planters, camellia gardens, and the most lovely blooming boulevard leading to the 2 car carport and a charming Acadian-style storage room. (Which could be converted to an outdoor kitchen.) In addition, the home has a 2 car garage for a total of 4 covered parking spots! This home has it all: location, quality, comfort and timeless charm.
This property is off market, which means it's not currently listed for sale or rent on Zillow. This may be different from what's available on other websites or public sources.

