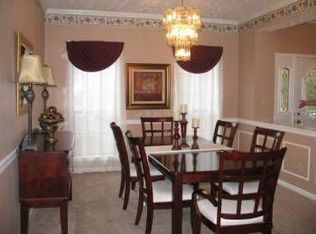Sold for $285,000 on 12/04/23
$285,000
205 Shady Nook Rd, Deatsville, AL 36022
4beds
2,050sqft
SingleFamily
Built in 1994
1.04 Acres Lot
$309,300 Zestimate®
$139/sqft
$2,203 Estimated rent
Home value
$309,300
$294,000 - $325,000
$2,203/mo
Zestimate® history
Loading...
Owner options
Explore your selling options
What's special
CONTACT: Taylor Evans with DL Realty at 205-217-8822 or TaylorEansRealtor@gmail.com
ADMENITIES and EXTERIOR
- Family friendly home with 2,050 sq. ft. and a 1.04 acre (45,302.4 sq. ft.)
- Land is a mixture of lawn, hill, open, and shaded
- 18'x 48" New above ground pool
- Lake access to Lake Jordan ($75 per year)
- NO hoa cost other than the VOLUNTARY $75 to have access to lake
- Workshop/utility room
- Storage shed is 10'W x 20' L with lofts, workbench, and electrical hook up ready
- 2 Vehicle enclosed carport (fits RAM 1500 and Atlas SUV)
- Covered front porch
- Slight lake view from back deck and front porch (better during fall/winter)
- Exterior water and electrical outlets around house
INTERIOR
- Interior has large open floor plan
- 4 bedrooms, 2 bathrooms, large closets
- Tile, wood, and carpeted flooring
- Gas fireplace (100 gallon tank filled in March 2023)
- Stove/Oven Island in kitchen
-Plethora of cabinets
- Hide away spice rack and trash
-Washer and Dryer NEGOTIONABLE
- Electric stove and Central Heat and AirConditioned
- Large water heater
Facts & features
Interior
Bedrooms & bathrooms
- Bedrooms: 4
- Bathrooms: 3
- Full bathrooms: 2
- 1/2 bathrooms: 1
Heating
- Heat pump, Electric, Gas
Cooling
- Central
Appliances
- Included: Dishwasher, Microwave, Refrigerator
Features
- Flooring: Tile, Carpet, Hardwood
- Basement: None
- Has fireplace: Yes
Interior area
- Total interior livable area: 2,050 sqft
Property
Parking
- Total spaces: 2
- Parking features: Carport
Features
- Exterior features: Other, Vinyl, Brick
Lot
- Size: 1.04 Acres
Details
- Parcel number: 1402100001012013
Construction
Type & style
- Home type: SingleFamily
Materials
- Metal
- Foundation: Concrete
- Roof: Asphalt
Condition
- Year built: 1994
Utilities & green energy
- Sewer: Septic System
- Utilities for property: Electric Power
Community & neighborhood
Location
- Region: Deatsville
Other
Other facts
- Bath Feature: Double/Split Vanity, Garden Tub, Separate Shower
- Construction: Brick, Vinyl Siding
- Exterior Feature: Mature Trees, Storage-Attached, Water Access
- Design: 1 Story
- Foundation: Slab
- Heating: Central Electric
- Sewer: Septic System
- Utilities: Electric Power
- Interior Feature: Blinds/Mini Blinds, Ceiling(s) 9ft or More, Dryer Connection, Washer Connection
- Water Heater: Electric
- Kitchen Feature: Cooktop/Oven-Elec
- Property Type: Residential
- Water: Community
- Utilities On Site: Electric
- Frontage Access: Public
Price history
| Date | Event | Price |
|---|---|---|
| 12/4/2023 | Sold | $285,000-4.3%$139/sqft |
Source: Public Record | ||
| 11/20/2023 | Listing removed | -- |
Source: MAAR #548829 | ||
| 11/1/2023 | Listed for rent | $1,800$1/sqft |
Source: MAAR #548829 | ||
| 10/14/2023 | Listed for sale | $297,900$145/sqft |
Source: | ||
| 10/5/2023 | Contingent | $297,900$145/sqft |
Source: | ||
Public tax history
| Year | Property taxes | Tax assessment |
|---|---|---|
| 2025 | $606 -48.9% | $25,960 -45.3% |
| 2024 | $1,186 +19.1% | $47,420 +19.1% |
| 2023 | $995 | $39,800 +77% |
Find assessor info on the county website
Neighborhood: 36022
Nearby schools
GreatSchools rating
- 10/10Holtville Elementary SchoolGrades: PK-4Distance: 1.2 mi
- 7/10Holtville Middle SchoolGrades: 5-8Distance: 1.5 mi
- 6/10Holtville High SchoolGrades: 9-12Distance: 1.2 mi
Schools provided by the listing agent
- Elementary: Holtville Elementary School
- Middle: Holtville Middle School
- High: Holtville High School
Source: The MLS. This data may not be complete. We recommend contacting the local school district to confirm school assignments for this home.

Get pre-qualified for a loan
At Zillow Home Loans, we can pre-qualify you in as little as 5 minutes with no impact to your credit score.An equal housing lender. NMLS #10287.
