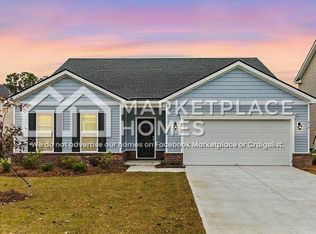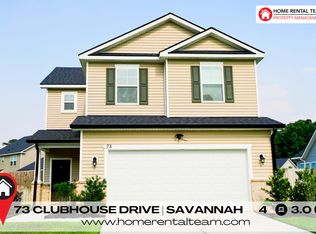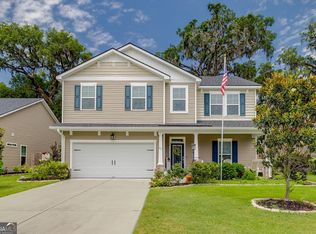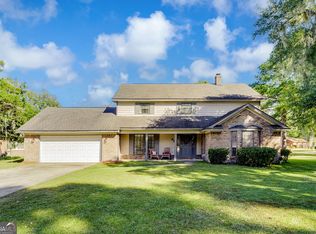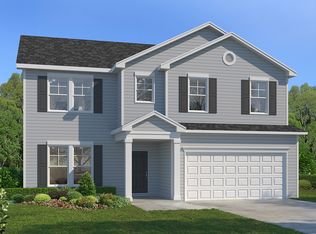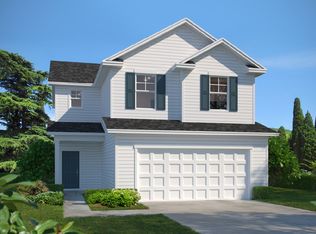Better than new! This stunning 4-bedroom, 2.5-bath home offers style, comfort, and sustainability. The open floor plan is flooded with natural light and includes a versatile loft/theater room. The gourmet kitchen features quartz countertops, abundant cabinets, smart LG appliances, and double ovens. Upgraded click plank flooring in main areas and tile in bathrooms and the laundry room add durability and elegance.The primary suite boasts a spa-like bathroom with a walk-in tile shower, a garden tub, and a walk-in closet. The large bedrooms provide flexibility, and the massive fenced-in backyard is perfect for relaxation or entertaining. Energy-efficient features include paid-off solar panels, a Tesla car charger, and a Tesla Power wall battery to store solar power for the whole home. Located in a sought-after community, this home blends modern living with eco-friendly upgrades. Don't miss the opportunity to make this incredible home yours-schedule a tour today!
Active
Price cut: $10K (11/15)
$455,000
205 Sessile Dr, Savannah, GA 31419
3beds
2,828sqft
Est.:
Single Family Residence
Built in 2022
8,712 Square Feet Lot
$454,700 Zestimate®
$161/sqft
$35/mo HOA
What's special
Walk-in closetSmart lg appliancesQuartz countertopsGourmet kitchenDouble ovensGarden tubAbundant cabinets
- 278 days |
- 232 |
- 17 |
Zillow last checked: 8 hours ago
Listing updated: June 18, 2025 at 10:07pm
Listed by:
Shannon Hornick 912-501-8074,
Better Homes & Gardens Legacy
Source: GAMLS,MLS#: 10475792
Tour with a local agent
Facts & features
Interior
Bedrooms & bathrooms
- Bedrooms: 3
- Bathrooms: 3
- Full bathrooms: 2
- 1/2 bathrooms: 1
Rooms
- Room types: Laundry
Kitchen
- Features: Breakfast Area, Breakfast Bar, Kitchen Island, Pantry
Heating
- Central
Cooling
- Central Air
Appliances
- Included: Dishwasher, Disposal, Double Oven, Microwave, Refrigerator
- Laundry: Upper Level
Features
- Double Vanity, Soaking Tub, Walk-In Closet(s)
- Flooring: Laminate, Tile
- Basement: None
- Attic: Pull Down Stairs
- Number of fireplaces: 1
- Fireplace features: Family Room
- Common walls with other units/homes: No Common Walls
Interior area
- Total structure area: 2,828
- Total interior livable area: 2,828 sqft
- Finished area above ground: 2,828
- Finished area below ground: 0
Property
Parking
- Parking features: Garage, Off Street
- Has garage: Yes
Features
- Levels: Two
- Stories: 2
- Patio & porch: Patio
Lot
- Size: 8,712 Square Feet
- Features: Other
Details
- Parcel number: 21004A01064
Construction
Type & style
- Home type: SingleFamily
- Architectural style: Traditional
- Property subtype: Single Family Residence
Materials
- Vinyl Siding
- Roof: Composition,Other
Condition
- Resale
- New construction: No
- Year built: 2022
Utilities & green energy
- Sewer: Public Sewer
- Water: Public
- Utilities for property: Cable Available, Electricity Available, Sewer Available, Underground Utilities, Water Available
Community & HOA
Community
- Features: Sidewalks, Street Lights
- Subdivision: Sweetwater Station
HOA
- Has HOA: Yes
- Services included: None
- HOA fee: $414 annually
Location
- Region: Savannah
Financial & listing details
- Price per square foot: $161/sqft
- Tax assessed value: $404,700
- Annual tax amount: $4,454
- Date on market: 3/11/2025
- Cumulative days on market: 182 days
- Listing agreement: Exclusive Right To Sell
- Electric utility on property: Yes
Estimated market value
$454,700
$432,000 - $477,000
$2,984/mo
Price history
Price history
| Date | Event | Price |
|---|---|---|
| 11/15/2025 | Price change | $425,000-2.3%$150/sqft |
Source: | ||
| 9/7/2025 | Price change | $435,000-4.4%$154/sqft |
Source: | ||
| 6/16/2025 | Price change | $455,000-1.1%$161/sqft |
Source: | ||
| 3/20/2025 | Price change | $460,000-2.1%$163/sqft |
Source: | ||
| 2/18/2025 | Price change | $470,000-2.1%$166/sqft |
Source: | ||
Public tax history
Public tax history
| Year | Property taxes | Tax assessment |
|---|---|---|
| 2024 | $4,703 | $161,880 |
Find assessor info on the county website
BuyAbility℠ payment
Est. payment
$2,698/mo
Principal & interest
$2235
Property taxes
$269
Other costs
$194
Climate risks
Neighborhood: Sweetwater Plantation
Nearby schools
GreatSchools rating
- 4/10Southwest Elementary SchoolGrades: PK-5Distance: 1.9 mi
- 3/10Southwest Middle SchoolGrades: 6-8Distance: 1.9 mi
- 3/10Windsor Forest High SchoolGrades: PK,9-12Distance: 5.1 mi
Schools provided by the listing agent
- Elementary: Southwest
- Middle: Southwest
- High: Windsor Forest
Source: GAMLS. This data may not be complete. We recommend contacting the local school district to confirm school assignments for this home.
- Loading
- Loading
