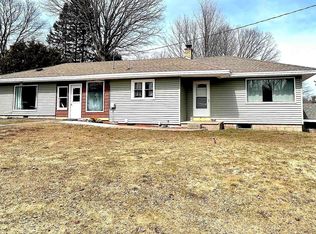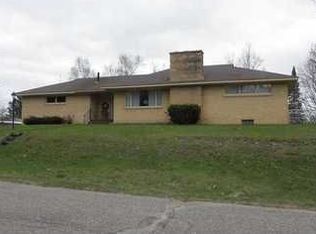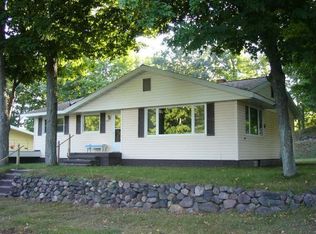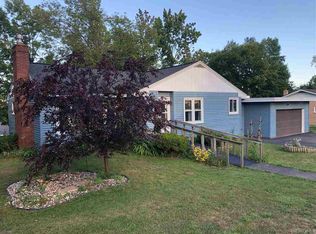Closed
$308,000
205 Seilo Ave, Ishpeming, MI 49849
4beds
1,850sqft
Multi Family
Built in 1954
0.34 Acres Lot
$330,400 Zestimate®
$166/sqft
$2,511 Estimated rent
Home value
$330,400
Estimated sales range
Not available
$2,511/mo
Zestimate® history
Loading...
Owner options
Explore your selling options
What's special
This stunning 4-bedroom, 2-bathroom home is fully remodeled with modern upgrades, making it a perfect blend of style and functionality. Located on a large double lot, this property offers ample outdoor space, enhanced by a drive-under 2-car garage that frees up additional yard green space for outdoor activities. Inside, you'll find an inviting living room filled with natural light and a cozy fireplace, setting the stage for relaxation. The spacious kitchen, featuring all-new appliances and sleek finishes, is ideal for everyday living and entertaining. Hardwood floors run throughout the home, adding warmth and elegance to every room. The master bedroom includes a private master bathroom, providing a comfortable and convenient retreat. The fully finished basement, complete with a bar, creates an excellent space for gatherings or a personal retreat. For hobbyists or those needing extra space, a dedicated workshop is included, and the full attic provides additional storage or potential for future expansion. With tons of storage throughout, you'll have plenty of room to keep everything organized. Recent exterior paint in 2024 adds curb appeal to this already attractive home. Located within walking distance to Aspen Ridge and Westwood High Schools, this home combines modern living with a prime location. Don't miss the opportunity to make this beautiful property your own! 4 bedroom, 2 bathroom; large double lot; 2 car garage with workshop (drive under for extra green space); tons of natural light; woodburning fireplace; new appliances since 2020 (fridge, dishwaster, stove, washer/dryer); hardwood flooring throughout; master bathroom; full attic storage; new exterior paint; walking distance of Aspen Ridge and Westwood High Schools
Zillow last checked: 8 hours ago
Listing updated: November 04, 2024 at 08:47am
Listed by:
JOHN DEMAY 906-362-1000,
EXP REALTY OF MARQUETTE 888-501-7085
Bought with:
LINDA JOHNSON
EXP REALTY OF MARQUETTE
Source: Upper Peninsula AOR,MLS#: 50154818 Originating MLS: Upper Peninsula Assoc of Realtors
Originating MLS: Upper Peninsula Assoc of Realtors
Facts & features
Interior
Bedrooms & bathrooms
- Bedrooms: 4
- Bathrooms: 3
- Full bathrooms: 2
- 1/2 bathrooms: 1
Bedroom 1
- Level: First
- Area: 169
- Dimensions: 13 x 13
Bedroom 2
- Level: First
- Area: 144
- Dimensions: 12 x 12
Bedroom 3
- Level: Entry
- Area: 80
- Dimensions: 8 x 10
Bedroom 4
- Level: First
- Area: 72
- Dimensions: 9 x 8
Bathroom 1
- Level: First
- Area: 56
- Dimensions: 7 x 8
Bathroom 2
- Level: First
- Area: 30
- Dimensions: 5 x 6
Dining room
- Level: First
- Area: 81
- Dimensions: 9 x 9
Family room
- Level: Basement
- Area: 378
- Dimensions: 18 x 21
Kitchen
- Level: First
- Area: 140
- Dimensions: 10 x 14
Living room
- Level: First
- Area: 300
- Dimensions: 15 x 20
Heating
- Forced Air, Natural Gas
Cooling
- None
Appliances
- Included: Dishwasher, Dryer, Freezer, Range/Oven, Refrigerator, Washer, Negotiable, Gas Water Heater
Features
- None, Pantry
- Flooring: Wood
- Basement: Block,Partially Finished,Partial
- Number of fireplaces: 1
- Fireplace features: Wood Burning
Interior area
- Total structure area: 1,850
- Total interior livable area: 1,850 sqft
- Finished area above ground: 1,470
- Finished area below ground: 380
Property
Parking
- Total spaces: 3
- Parking features: 3 or More Spaces, Garage, Driveway, Attached, Off Street
- Attached garage spaces: 2
- Has uncovered spaces: Yes
Features
- Levels: One
- Stories: 1
- Exterior features: None
- Has view: Yes
- View description: Rural View
- Waterfront features: None
- Frontage type: Road
- Frontage length: 150
Lot
- Size: 0.34 Acres
- Dimensions: 150 x 100
- Features: Deep Lot - 150+ Ft., Corner Lot
Details
- Additional structures: None
- Parcel number: 520751502900
- Zoning: R1
- Zoning description: Residential
- Special conditions: Standard
Construction
Type & style
- Home type: SingleFamily
- Architectural style: Ranch
- Property subtype: Multi Family
Materials
- Brick, Hard Board
Condition
- New construction: No
- Year built: 1954
Utilities & green energy
- Electric: 100 Amp Service, Circuit Breakers
- Sewer: Public Sanitary
- Water: Public
- Utilities for property: Cable Connected, Electricity Connected, Natural Gas Connected, Phone Available, Sewer Connected, Water Connected
Community & neighborhood
Location
- Region: Ishpeming
- Subdivision: The Seilo
Other
Other facts
- Listing terms: Cash,Conventional,FHA,USDA Loan
- Ownership: Private
- Road surface type: Paved
Price history
| Date | Event | Price |
|---|---|---|
| 10/1/2024 | Sold | $308,000+3.4%$166/sqft |
Source: | ||
| 9/14/2024 | Pending sale | $298,000$161/sqft |
Source: | ||
| 9/10/2024 | Listed for sale | $298,000+170.9%$161/sqft |
Source: | ||
| 5/19/2017 | Sold | $110,000-17.2%$59/sqft |
Source: | ||
| 4/7/2017 | Listed for sale | $132,900-1.5%$72/sqft |
Source: Coldwell Banker Schmidt, Realtors #1100472 Report a problem | ||
Public tax history
| Year | Property taxes | Tax assessment |
|---|---|---|
| 2024 | $1,704 +10.6% | $75,600 -2.8% |
| 2023 | $1,540 +6.6% | $77,800 +8.5% |
| 2022 | $1,446 +1.1% | $71,700 +10.1% |
Find assessor info on the county website
Neighborhood: 49849
Nearby schools
GreatSchools rating
- 5/10Aspen Ridge Elementary SchoolGrades: PK-8Distance: 0.5 mi
- 5/10Westwood High SchoolGrades: 8-12Distance: 0.3 mi
Schools provided by the listing agent
- District: NICE Community Schools
Source: Upper Peninsula AOR. This data may not be complete. We recommend contacting the local school district to confirm school assignments for this home.
Get pre-qualified for a loan
At Zillow Home Loans, we can pre-qualify you in as little as 5 minutes with no impact to your credit score.An equal housing lender. NMLS #10287.



