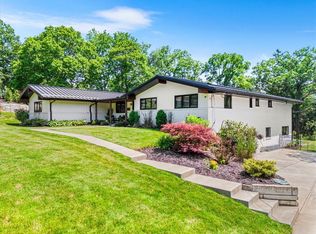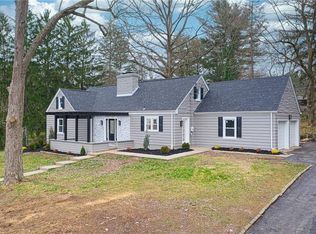Sold for $828,000
$828,000
205 Seegar Rd, Pittsburgh, PA 15241
5beds
3,294sqft
Single Family Residence
Built in 1956
0.51 Acres Lot
$878,000 Zestimate®
$251/sqft
$3,538 Estimated rent
Home value
$878,000
$790,000 - $975,000
$3,538/mo
Zestimate® history
Loading...
Owner options
Explore your selling options
What's special
Stunning mid-century modern design throughout this meticulously updated ranch home in one of USC's most walkable neighborhoods. High-end finishes, a mix of materials, and clean sight lines make this property truly unique and charming. Breathtaking primary suite has a luxurious en suite and hidden doors that lead into a home office for 2 and a gorgeous walk-in closet. In addition to the spectacular kitchen, dining, and living room spaces, the main level has 4 additional bedrooms, 2 more full bathrooms, and a powder room. Lower level has a large family room, laundry room with storage, and mudroom. There is a massive partially finished section of the lower level that has been plumbed for a wet bar and also a full bathroom (currently only a powder room). Possibilities are endless for this great space that enters out into the backyard via oversized sliding doors. Deep 2.5 car garage with lots of storage and a large lot with mature trees and dreamy landscaping. This one won't last long!
Zillow last checked: 8 hours ago
Listing updated: July 13, 2025 at 05:38am
Listed by:
Amanda Walton 724-933-6300,
RE/MAX SELECT REALTY
Bought with:
John Posteraro
HOWARD HANNA REAL ESTATE SERVICES
Source: WPMLS,MLS#: 1701141 Originating MLS: West Penn Multi-List
Originating MLS: West Penn Multi-List
Facts & features
Interior
Bedrooms & bathrooms
- Bedrooms: 5
- Bathrooms: 5
- Full bathrooms: 3
- 1/2 bathrooms: 2
Primary bedroom
- Level: Main
- Dimensions: 22x12
Bedroom 2
- Level: Main
- Dimensions: 12x12
Bedroom 3
- Level: Main
- Dimensions: 13x10
Bedroom 4
- Level: Main
- Dimensions: 13x15
Bedroom 5
- Level: Main
- Dimensions: 11x13
Bonus room
- Level: Lower
- Dimensions: 22x43
Den
- Level: Main
- Dimensions: 7x8
Dining room
- Level: Main
- Dimensions: 13x12
Entry foyer
- Level: Main
- Dimensions: 7x14
Family room
- Level: Lower
- Dimensions: 33x18
Kitchen
- Level: Main
- Dimensions: 21x10
Laundry
- Level: Lower
- Dimensions: 24x11
Living room
- Level: Main
- Dimensions: 23x16
Heating
- Gas
Cooling
- Central Air
Appliances
- Included: Some Gas Appliances, Dryer, Dishwasher, Disposal, Microwave, Refrigerator, Stove, Washer
Features
- Flooring: Hardwood, Tile
- Basement: Walk-Out Access
- Number of fireplaces: 2
Interior area
- Total structure area: 3,294
- Total interior livable area: 3,294 sqft
Property
Parking
- Total spaces: 2
- Parking features: Built In, Garage Door Opener
- Has attached garage: Yes
Features
- Levels: One
- Stories: 1
- Pool features: None
Lot
- Size: 0.51 Acres
- Dimensions: 0.5131
Details
- Parcel number: 0320H00008000000
Construction
Type & style
- Home type: SingleFamily
- Architectural style: Other,Ranch
- Property subtype: Single Family Residence
Materials
- Stone
- Roof: Asphalt
Condition
- Resale
- Year built: 1956
Utilities & green energy
- Sewer: Public Sewer
- Water: Public
Community & neighborhood
Location
- Region: Pittsburgh
Price history
| Date | Event | Price |
|---|---|---|
| 7/13/2025 | Pending sale | $800,000-3.4%$243/sqft |
Source: | ||
| 7/11/2025 | Sold | $828,000+3.5%$251/sqft |
Source: | ||
| 5/21/2025 | Contingent | $800,000$243/sqft |
Source: | ||
| 5/15/2025 | Listed for sale | $800,000+140.2%$243/sqft |
Source: | ||
| 4/14/2016 | Sold | $333,000-2%$101/sqft |
Source: | ||
Public tax history
| Year | Property taxes | Tax assessment |
|---|---|---|
| 2025 | $11,078 +6.6% | $272,000 |
| 2024 | $10,389 +707.5% | $272,000 |
| 2023 | $1,287 | $272,000 |
Find assessor info on the county website
Neighborhood: 15241
Nearby schools
GreatSchools rating
- 10/10Eisenhower El SchoolGrades: K-4Distance: 0.4 mi
- 7/10Fort Couch Middle SchoolGrades: 7-8Distance: 0.4 mi
- 8/10Upper Saint Clair High SchoolGrades: 9-12Distance: 1.1 mi
Schools provided by the listing agent
- District: Upper St Clair
Source: WPMLS. This data may not be complete. We recommend contacting the local school district to confirm school assignments for this home.
Get pre-qualified for a loan
At Zillow Home Loans, we can pre-qualify you in as little as 5 minutes with no impact to your credit score.An equal housing lender. NMLS #10287.

