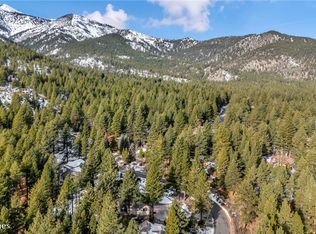Closed
$1,400,000
205 Scotch Pine Rd, Reno, NV 89511
4beds
5,372sqft
Single Family Residence
Built in 1982
1.07 Acres Lot
$1,407,300 Zestimate®
$261/sqft
$7,951 Estimated rent
Home value
$1,407,300
$1.28M - $1.55M
$7,951/mo
Zestimate® history
Loading...
Owner options
Explore your selling options
What's special
Luxury Live Auction! Bidding to start from 950,000.00! Nestled on a serene corner lot in Galena Forest, this Frank Loyd Wright inspired home is a rare architectural gem nestled on over an acre of lush landscape/forest.The home showcases natural materials such as wood beams that harmonize w/ the surrounding forest, creating a seamless indoor-outdoor connection. Expansive wood encased windows & doors, w/ open-plan living spaces invite abundant natural light & stunning views of the forest, while handcrafted built-ins & fireplaces add warmth & charm throughout., Main floor is just under 4000 sq ft. All bedrooms are en suites. Ground level has 1416 sq ft. and was previous used as a multi-room office (desks & bookcases stay or can be removed).Perfect In laws quarters (guest unit) Seller is pricing out sink for kitchenette, guest bath, and interior painting. This space is showing some virtually staged photos. Could also make a great game room, kids playroom, workout rm or theater room. Most of the Kitchen appliances are less than 1 year old, 2 on demand tankless water heaters w/ recirculating pump for instant hot water, & a water softening system. Wrap around deck & hot tub. Central vac with multiple attachments. View deck over garage and paver patio in back yard. 2 high efficient heaters for zone heating. Security system with fire and motion detectors. Ring Camera at front door. Outlets in center of great rm floor for floor lamps and projector screen. Washer/Dryer included. 10x 10 Skylights throughout. Freshly painted interior in main living area, primary bedroom & bath. Newly paved circular driveway with RV parking, new rain gutters, automatic sprinkler system, Seller home warranty in place. A/C and Furnace was replaced in 2022, the roof was replaced with concrete tile and the tankless hot water heaters were replaced in 2020.
Zillow last checked: 8 hours ago
Listing updated: December 07, 2025 at 12:59pm
Listed by:
Jennifer Jory B.1001697 775-224-8252,
Haute Properties NV
Bought with:
Wendi Archuleta, S.178823
Haute Properties NV
Source: NNRMLS,MLS#: 250003932
Facts & features
Interior
Bedrooms & bathrooms
- Bedrooms: 4
- Bathrooms: 5
- Full bathrooms: 4
- 1/2 bathrooms: 1
Heating
- Electric, ENERGY STAR Qualified Equipment, Fireplace(s), Forced Air, Propane
Cooling
- Attic Fan, Central Air, Electric, ENERGY STAR Qualified Equipment, Refrigerated
Appliances
- Included: Additional Refrigerator(s), Dishwasher, Disposal, Double Oven, Dryer, Electric Cooktop, ENERGY STAR Qualified Appliances, Microwave, Refrigerator, Trash Compactor, Washer, Water Softener Owned
- Laundry: Cabinets, Laundry Area, Laundry Room, Shelves, Sink
Features
- Breakfast Bar, Ceiling Fan(s), Central Vacuum, Entrance Foyer, High Ceilings, In-Law Floorplan, Kitchen Island, Pantry, Master Downstairs, Smart Thermostat, Vaulted Ceiling(s), Walk-In Closet(s)
- Flooring: Carpet, Laminate, Porcelain, Wood
- Windows: Blinds, Double Pane Windows, Wood Frames
- Has basement: Yes
- Number of fireplaces: 2
- Fireplace features: Gas Log
Interior area
- Total structure area: 5,372
- Total interior livable area: 5,372 sqft
Property
Parking
- Total spaces: 3
- Parking features: Additional Parking, Attached, Garage, Garage Door Opener, RV Access/Parking
- Attached garage spaces: 3
Features
- Levels: Bi-Level
- Stories: 1
- Patio & porch: Patio, Deck
- Exterior features: Barbecue Stubbed In, Rain Gutters
- Has spa: Yes
- Spa features: Above Ground
- Fencing: None
- Has view: Yes
- View description: Mountain(s), Trees/Woods
Lot
- Size: 1.07 Acres
- Features: Common Area, Landscaped, Level, Sprinklers In Front, Sprinklers In Rear
Details
- Parcel number: 04707101
- Zoning: LDS
- Other equipment: Irrigation Equipment, TV Antenna
Construction
Type & style
- Home type: SingleFamily
- Property subtype: Single Family Residence
Materials
- Batts Insulation, Blown-In Insulation, Frame, Vertical Siding
- Foundation: Crawl Space, Full Perimeter, Raised
- Roof: Asphalt,Flat,Pitched,Tile
Condition
- New construction: No
- Year built: 1982
Utilities & green energy
- Sewer: Septic Tank
- Water: Public
- Utilities for property: Cable Available, Cable Connected, Electricity Available, Electricity Connected, Internet Available, Internet Connected, Phone Available, Phone Connected, Water Available, Water Connected, Cellular Coverage, Centralized Data Panel, Water Meter Installed
Community & neighborhood
Security
- Security features: Security System Owned, Smoke Detector(s)
Location
- Region: Reno
- Subdivision: Galena Forest Estates 1
HOA & financial
HOA
- Has HOA: Yes
- HOA fee: $330 annually
- Amenities included: None
- Association name: Galena Forest Estates
Other
Other facts
- Listing terms: 1031 Exchange,Cash,Conventional
Price history
| Date | Event | Price |
|---|---|---|
| 12/5/2025 | Sold | $1,400,000+47.4%$261/sqft |
Source: | ||
| 11/20/2025 | Contingent | $950,000$177/sqft |
Source: | ||
| 11/6/2025 | Price change | $950,000-43.8%$177/sqft |
Source: | ||
| 9/20/2025 | Price change | $1,690,000-2%$315/sqft |
Source: | ||
| 8/12/2025 | Price change | $1,725,000-1.4%$321/sqft |
Source: | ||
Public tax history
| Year | Property taxes | Tax assessment |
|---|---|---|
| 2025 | $6,843 +3% | $249,671 +0.5% |
| 2024 | $6,647 +3.1% | $248,511 +6.3% |
| 2023 | $6,449 +2.9% | $233,722 +16.5% |
Find assessor info on the county website
Neighborhood: Galena
Nearby schools
GreatSchools rating
- 8/10Ted Hunsburger Elementary SchoolGrades: K-5Distance: 4.5 mi
- 7/10Marce Herz Middle SchoolGrades: 6-8Distance: 4.8 mi
- 7/10Galena High SchoolGrades: 9-12Distance: 4.5 mi
Schools provided by the listing agent
- Elementary: Hunsberger
- Middle: Marce Herz
- High: Galena
Source: NNRMLS. This data may not be complete. We recommend contacting the local school district to confirm school assignments for this home.
Get a cash offer in 3 minutes
Find out how much your home could sell for in as little as 3 minutes with a no-obligation cash offer.
Estimated market value$1,407,300
Get a cash offer in 3 minutes
Find out how much your home could sell for in as little as 3 minutes with a no-obligation cash offer.
Estimated market value
$1,407,300
