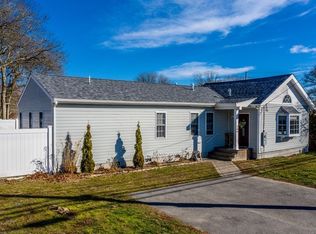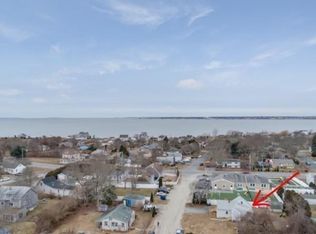Sold for $480,000 on 04/28/25
$480,000
205 Sconticut Neck Rd, Fairhaven, MA 02719
2beds
1,524sqft
Single Family Residence
Built in 1928
4,504 Square Feet Lot
$485,100 Zestimate®
$315/sqft
$3,069 Estimated rent
Home value
$485,100
$441,000 - $529,000
$3,069/mo
Zestimate® history
Loading...
Owner options
Explore your selling options
What's special
Nicely maintained 2BD/2BA Cape style home with a one car detached garage. Updated kitchen and appliances, quartz countertops, backsplash, and a farmer's sink. Spacious living room with a 1st-fl bathroom. 2 beds & 1 bath upstairs. There's a mudroom with four closets, plus his and her closets in the primary bedroom. Custom patio with updated hardscape perfect for outdoor entertaining. Located just 0.2 miles to a saltwater beach, 0.1 miles to the Phoenix Bike Trail, and 0.2 miles to the 70-acre town-owned Little Bay Conservation area with a fishing pier. A daycare center is conveniently located across the street. Sconticut Neck, the peninsula where this home resides, is attached to West Island State Reservation, with beaches, boating, and a full-service marina. Enjoy close proximity to all these amenities, as well as plenty of shopping, grocery stores, and restaurants. Easy commute to Route 195 for access to New Bedford, Dartmouth, Fall River, Providence, Marion, and Cape Cod.
Zillow last checked: 8 hours ago
Listing updated: April 28, 2025 at 01:00pm
Listed by:
John Mallard 508-209-4289,
Redfin Corp. 617-340-7803
Bought with:
Legacy Realty Group
Keller Williams South Watuppa
Source: MLS PIN,MLS#: 73334937
Facts & features
Interior
Bedrooms & bathrooms
- Bedrooms: 2
- Bathrooms: 2
- Full bathrooms: 2
Primary bedroom
- Features: Closet, Flooring - Vinyl
- Level: Second
Bedroom 2
- Features: Closet, Flooring - Vinyl
- Level: Second
Primary bathroom
- Features: No
Bathroom 1
- Features: Bathroom - 3/4, Bathroom - With Shower Stall, Flooring - Stone/Ceramic Tile
- Level: First
Bathroom 2
- Features: Bathroom - Full, Bathroom - With Tub & Shower, Flooring - Stone/Ceramic Tile
- Level: Second
Dining room
- Features: Flooring - Vinyl, Open Floorplan, Wine Chiller
- Level: First
Kitchen
- Features: Flooring - Vinyl, Countertops - Stone/Granite/Solid, Open Floorplan, Stainless Steel Appliances
- Level: First
Living room
- Features: Flooring - Vinyl
- Level: First
Heating
- Forced Air, Natural Gas
Cooling
- Central Air
Appliances
- Laundry: In Basement
Features
- Doors: Insulated Doors
- Basement: Sump Pump,Unfinished
- Has fireplace: No
Interior area
- Total structure area: 1,524
- Total interior livable area: 1,524 sqft
- Finished area above ground: 1,524
Property
Parking
- Total spaces: 5
- Parking features: Detached, Garage Door Opener, Off Street, Paved
- Garage spaces: 1
- Uncovered spaces: 4
Features
- Patio & porch: Deck - Wood, Patio
- Exterior features: Deck - Wood, Patio, Rain Gutters, Fenced Yard
- Fencing: Fenced
- Waterfront features: Ocean, 1/10 to 3/10 To Beach, Beach Ownership(Public)
Lot
- Size: 4,504 sqft
- Features: Corner Lot, Cleared
Details
- Parcel number: M:00028B L:00451 S:,3283739
- Zoning: RA
Construction
Type & style
- Home type: SingleFamily
- Architectural style: Cape
- Property subtype: Single Family Residence
Materials
- Frame
- Foundation: Block, Stone
- Roof: Shingle
Condition
- Year built: 1928
Utilities & green energy
- Electric: 100 Amp Service
- Sewer: Public Sewer
- Water: Public
Community & neighborhood
Community
- Community features: Shopping, Medical Facility, Bike Path, Highway Access, House of Worship
Location
- Region: Fairhaven
Price history
| Date | Event | Price |
|---|---|---|
| 4/28/2025 | Sold | $480,000+1.1%$315/sqft |
Source: MLS PIN #73334937 Report a problem | ||
| 2/22/2025 | Contingent | $475,000$312/sqft |
Source: MLS PIN #73334937 Report a problem | ||
| 2/13/2025 | Listed for sale | $475,000+26.7%$312/sqft |
Source: MLS PIN #73334937 Report a problem | ||
| 1/17/2023 | Sold | $375,000-6%$246/sqft |
Source: MLS PIN #73055275 Report a problem | ||
| 12/16/2022 | Contingent | $399,000$262/sqft |
Source: MLS PIN #73055275 Report a problem | ||
Public tax history
| Year | Property taxes | Tax assessment |
|---|---|---|
| 2025 | $3,931 +5.6% | $421,800 +4.6% |
| 2024 | $3,722 +7.2% | $403,300 +15.6% |
| 2023 | $3,471 +3.1% | $348,800 +5.9% |
Find assessor info on the county website
Neighborhood: 02719
Nearby schools
GreatSchools rating
- 7/10Leroy WoodGrades: PK-5Distance: 0.7 mi
- 5/10Hastings Middle SchoolGrades: 6-8Distance: 1.8 mi
- 5/10Fairhaven High SchoolGrades: 9-12Distance: 2 mi

Get pre-qualified for a loan
At Zillow Home Loans, we can pre-qualify you in as little as 5 minutes with no impact to your credit score.An equal housing lender. NMLS #10287.

