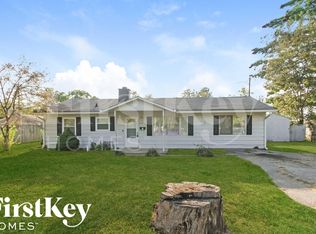Sold
$270,000
205 Sawmill Rd, New Whiteland, IN 46184
4beds
1,903sqft
Residential, Single Family Residence
Built in 1955
8,712 Square Feet Lot
$274,900 Zestimate®
$142/sqft
$1,830 Estimated rent
Home value
$274,900
$245,000 - $308,000
$1,830/mo
Zestimate® history
Loading...
Owner options
Explore your selling options
What's special
Welcome home, to this newly renovated home in sought after Whiteland. Featuring FOUR bedrooms and TWO AND A HALF bathrooms. Located in an AMAZING school system with an elementary just down the street. The fully remodeled kitchen boasts NEW appliances that stay with the home, NEW cabinets and NEW countertops. Also featuring new flooring and fresh paint throughout. Did I mention the NEW HVAC system? Step into the large backyard perfect for entertaining or relaxing with a cozy fire pit. Don't miss your chance to see this top to bottom fully remodeled gem.
Zillow last checked: 8 hours ago
Listing updated: March 21, 2025 at 08:36am
Listing Provided by:
Abigail Fitzpatrick 317-809-6954,
BluPrint Real Estate Group
Bought with:
Steve Lew
Steve Lew Real Estate Group, LLC
Marcella Gray
Steve Lew Real Estate Group, LLC
Source: MIBOR as distributed by MLS GRID,MLS#: 22005862
Facts & features
Interior
Bedrooms & bathrooms
- Bedrooms: 4
- Bathrooms: 3
- Full bathrooms: 2
- 1/2 bathrooms: 1
- Main level bathrooms: 3
- Main level bedrooms: 4
Primary bedroom
- Features: Vinyl Plank
- Level: Main
- Area: 216 Square Feet
- Dimensions: 18X12
Bedroom 2
- Features: Vinyl Plank
- Level: Main
- Area: 108 Square Feet
- Dimensions: 12X9
Bedroom 3
- Features: Vinyl Plank
- Level: Main
- Area: 168 Square Feet
- Dimensions: 14X12
Bedroom 4
- Features: Vinyl Plank
- Level: Main
- Area: 156 Square Feet
- Dimensions: 13X12
Kitchen
- Features: Vinyl Plank
- Level: Main
- Area: 216 Square Feet
- Dimensions: 18X12
Laundry
- Features: Vinyl Plank
- Level: Main
- Area: 72 Square Feet
- Dimensions: 6X12
Living room
- Features: Vinyl Plank
- Level: Main
- Area: 384 Square Feet
- Dimensions: 32X12
Heating
- Electric
Cooling
- Has cooling: Yes
Appliances
- Included: Dishwasher, Disposal, Microwave, Electric Oven, Refrigerator, Water Heater
Features
- High Speed Internet
- Has basement: No
Interior area
- Total structure area: 1,903
- Total interior livable area: 1,903 sqft
Property
Parking
- Total spaces: 1
- Parking features: Attached
- Attached garage spaces: 1
Features
- Levels: One
- Stories: 1
Lot
- Size: 8,712 sqft
Details
- Additional structures: Barn Mini
- Parcel number: 410521033006000027
- Horse amenities: None
Construction
Type & style
- Home type: SingleFamily
- Architectural style: Ranch
- Property subtype: Residential, Single Family Residence
Materials
- Wood
- Foundation: Slab
Condition
- New construction: No
- Year built: 1955
Utilities & green energy
- Water: Municipal/City
Community & neighborhood
Location
- Region: New Whiteland
- Subdivision: 3rd Sub Div
Price history
| Date | Event | Price |
|---|---|---|
| 3/20/2025 | Sold | $270,000$142/sqft |
Source: | ||
| 2/24/2025 | Pending sale | $270,000$142/sqft |
Source: | ||
| 1/23/2025 | Price change | $270,000-3.4%$142/sqft |
Source: | ||
| 1/3/2025 | Price change | $279,500-1.8%$147/sqft |
Source: | ||
| 11/20/2024 | Price change | $284,500-3.4%$150/sqft |
Source: | ||
Public tax history
| Year | Property taxes | Tax assessment |
|---|---|---|
| 2024 | $1,959 +8.9% | $196,000 +4.5% |
| 2023 | $1,798 +13.9% | $187,500 +7.4% |
| 2022 | $1,578 +33.6% | $174,500 +14.1% |
Find assessor info on the county website
Neighborhood: 46184
Nearby schools
GreatSchools rating
- 5/10Break-O-Day Elementary SchoolGrades: K-5Distance: 0.7 mi
- 7/10Clark Pleasant Middle SchoolGrades: 6-8Distance: 3 mi
- 5/10Whiteland Community High SchoolGrades: 9-12Distance: 0.9 mi
Schools provided by the listing agent
- Middle: Clark Pleasant Middle School
- High: Whiteland Community High School
Source: MIBOR as distributed by MLS GRID. This data may not be complete. We recommend contacting the local school district to confirm school assignments for this home.
Get a cash offer in 3 minutes
Find out how much your home could sell for in as little as 3 minutes with a no-obligation cash offer.
Estimated market value
$274,900
Get a cash offer in 3 minutes
Find out how much your home could sell for in as little as 3 minutes with a no-obligation cash offer.
Estimated market value
$274,900
