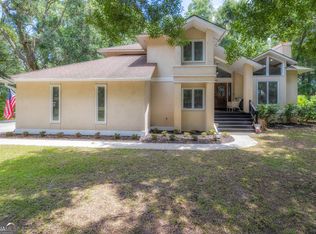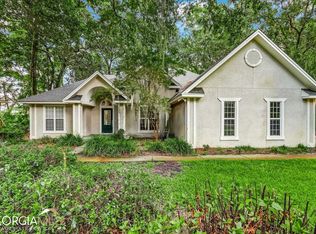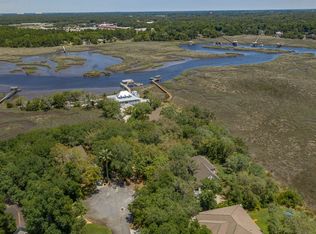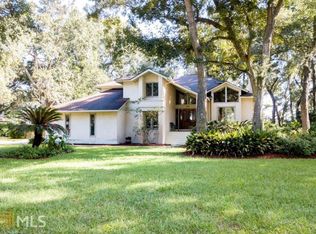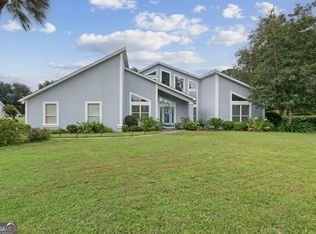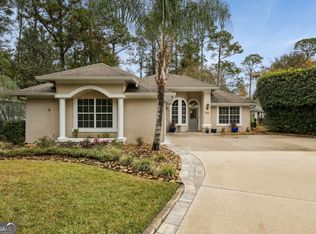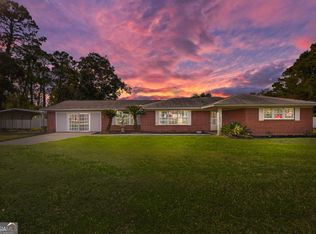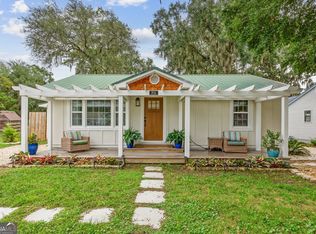EXQUISITE WATERFRONT RETREAT WITH TIMELESS CHARACTER ON A CORNER LOCATION IN SHADOWLAWN. WITH UNSPOILED VIEWS OF BORRELL CREEK AND A POSSIBLE DOCK PERMIT (BUYER TO VERIFY WITH DNR), THIS UNIQUE PROPERTY OFFERS THE PERFECT BLEND OF COMFORT, FUNCTION, AND STYLE. THE HOME'S EXTERIOR FEATURES DURABLE, LOW-MAINTENANCE TABBY SIDING, ALONG WITH THOUGHTFUL ADDITIONS LIKE A WORKSHOP FOR HOBBIES AND A STORAGE SHED, LEAVING YOUR GARAGE FREE FOR ACTUAL PARKING. THE SCREENED LANAI WITH VAULTED CEILINGS PROVIDES A SERENE SPACE TO UNWIND WHILE ENJOYING PEACEFUL, UNOBSTRUCTED WATER VIEWS. INSIDE, YOU'LL FIND HEART OF PINE FLOORS RUNNING THROUGHOUT THE MAIN LIVING AREAS, ACCENTUATED BY 10-FOOT CEILINGS AND A DOUBLE-SIDED FIREPLACE THAT ADDS WARMTH AND CHARM. THE SPACIOUS KITCHEN IS BOTH STYLISH AND FUNCTIONAL, OFFERING A SUBWAY-TILED BACKSPLASH, BREAKFAST BAR, GAS COOKTOP, AND-YES-NATURAL GAS SERVICE. THE PRIMARY SUITE FEATURES BEAUTIFUL HARDWOOD FLOORS AND SPECTACULAR WATER VIEWS. THE EN SUITE BATH INCLUDES A JETTED TUB WITH NEW TILE SURROUND, A SEPARATE TILED SHOWER, PRIVATE WATER CLOSET, AND A GENEROUS WALK-IN CLOSET. TWO ADDITIONAL BEDROOMS AND A FULL BATH ARE LOCATED ON THE OPPOSITE SIDE OF THE HOME FOR PRIVACY. OTHER HIGHLIGHTS INCLUDE A FORMAL DINING ROOM-PERFECT AS A HOME OFFICE IF PREFERRED-AN INDOOR LAUNDRY/MUD ROOM WITH BUILT-IN STORAGE, AND AN EXTRA-WIDE DRIVEWAY FOR ADDITIONAL PARKING. SMART FEATURES SUCH AS WI-FI CONTROLLED HVAC AND IRRIGATION SYSTEMS OFFER MODERN CONVENIENCE. SHADOWLAWN IS IDEALLY LOCATED IN THE HEART OF ST. MARYS, CLOSE TO DOWNTOWN, I-95, SCHOOLS, SHOPPING, AND DINING. ENJOY CONVENIENT ACCESS TO A COMMUNITY BOAT RAMP, MAKING IT EASY TO GET OUT ON THE WATER WHENEVER YOU LIKE. THIS HOME IS EASY TO SHOW AND A JOY TO EXPERIENCE. SCHEDULE YOUR PRIVATE TOUR TODAY!
Active
$499,500
205 Salt Grass Trce, Saint Marys, GA 31558
3beds
1,957sqft
Est.:
Single Family Residence
Built in 1992
0.93 Acres Lot
$471,900 Zestimate®
$255/sqft
$25/mo HOA
What's special
Waterfront retreatWorkshop for hobbiesCorner location in shadowlawnSpectacular water viewsPeaceful unobstructed water viewsBreakfast barGenerous walk-in closet
- 162 days |
- 655 |
- 38 |
Zillow last checked: 8 hours ago
Listing updated: August 06, 2025 at 08:02am
Listed by:
Nicole Readdick 912-552-0680,
Coldwell Banker Access Realty
Source: GAMLS,MLS#: 10556089
Tour with a local agent
Facts & features
Interior
Bedrooms & bathrooms
- Bedrooms: 3
- Bathrooms: 2
- Full bathrooms: 2
- Main level bathrooms: 2
- Main level bedrooms: 3
Rooms
- Room types: Family Room, Foyer, Laundry
Dining room
- Features: Separate Room
Kitchen
- Features: Breakfast Area, Breakfast Bar, Solid Surface Counters
Heating
- Central, Electric, Heat Pump
Cooling
- Ceiling Fan(s), Central Air, Electric, Heat Pump
Appliances
- Included: Cooktop, Dishwasher, Disposal, Gas Water Heater, Microwave, Oven, Refrigerator, Water Softener
- Laundry: Mud Room
Features
- Double Vanity, High Ceilings, Separate Shower, Soaking Tub, Split Bedroom Plan, Tile Bath, Tray Ceiling(s), Walk-In Closet(s)
- Flooring: Carpet, Hardwood, Tile
- Windows: Bay Window(s), Double Pane Windows, Window Treatments
- Basement: None
- Attic: Pull Down Stairs
- Number of fireplaces: 1
- Fireplace features: Factory Built, Family Room, Gas Log, Other
- Common walls with other units/homes: No Common Walls
Interior area
- Total structure area: 1,957
- Total interior livable area: 1,957 sqft
- Finished area above ground: 1,957
- Finished area below ground: 0
Property
Parking
- Total spaces: 2
- Parking features: Attached, Garage, Garage Door Opener, Kitchen Level, Side/Rear Entrance
- Has attached garage: Yes
Features
- Levels: One
- Stories: 1
- Patio & porch: Porch, Screened
- Exterior features: Sprinkler System
- Has spa: Yes
- Spa features: Bath
- Has view: Yes
- View description: River
- Has water view: Yes
- Water view: River
- Waterfront features: Deep Water Access, Tidal
- Frontage type: Marsh,River,Waterfront
Lot
- Size: 0.93 Acres
- Features: Corner Lot, Cul-De-Sac, Level
- Residential vegetation: Cleared
Details
- Additional structures: Outbuilding
- Parcel number: 135L 072
Construction
Type & style
- Home type: SingleFamily
- Architectural style: Ranch
- Property subtype: Single Family Residence
Materials
- Tabby
- Foundation: Slab
- Roof: Composition
Condition
- Resale
- New construction: No
- Year built: 1992
Utilities & green energy
- Sewer: Public Sewer
- Water: Public
- Utilities for property: Cable Available, Electricity Available, High Speed Internet, Natural Gas Available, Phone Available, Sewer Connected, Underground Utilities, Water Available
Community & HOA
Community
- Features: Shared Dock, Street Lights
- Security: Carbon Monoxide Detector(s), Smoke Detector(s)
- Subdivision: Shadowlawn
HOA
- Has HOA: Yes
- Services included: Other
- HOA fee: $300 annually
Location
- Region: Saint Marys
Financial & listing details
- Price per square foot: $255/sqft
- Annual tax amount: $4,800
- Date on market: 7/2/2025
- Cumulative days on market: 104 days
- Listing agreement: Exclusive Right To Sell
- Listing terms: 1031 Exchange,Cash,Conventional,FHA,Fannie Mae Approved,Freddie Mac Approved,USDA Loan,VA Loan
- Electric utility on property: Yes
Estimated market value
$471,900
$448,000 - $495,000
Not available
Price history
Price history
| Date | Event | Price |
|---|---|---|
| 7/2/2025 | Listed for sale | $499,500-2%$255/sqft |
Source: | ||
| 5/31/2025 | Listing removed | $509,900$261/sqft |
Source: | ||
| 2/4/2025 | Price change | $509,900-1.9%$261/sqft |
Source: | ||
| 11/26/2024 | Listed for sale | $519,900+15.5%$266/sqft |
Source: | ||
| 8/25/2023 | Sold | $450,000-5.2%$230/sqft |
Source: | ||
Public tax history
Public tax history
Tax history is unavailable.BuyAbility℠ payment
Est. payment
$3,005/mo
Principal & interest
$2414
Property taxes
$391
Other costs
$200
Climate risks
Neighborhood: 31558
Nearby schools
GreatSchools rating
- 7/10St. Marys Elementary SchoolGrades: PK-5Distance: 2.6 mi
- 7/10Saint Marys Middle SchoolGrades: 6-8Distance: 1 mi
- 8/10Camden County High SchoolGrades: 9-12Distance: 6.2 mi
Schools provided by the listing agent
- Elementary: Saint Marys
- Middle: Saint Marys
- High: Camden County
Source: GAMLS. This data may not be complete. We recommend contacting the local school district to confirm school assignments for this home.
- Loading
- Loading
