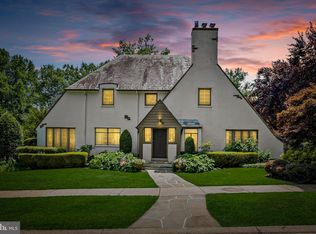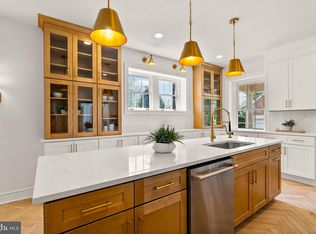A classic Guilford home designed by Edward Palmer (the first architect appointed by the Roland Park Company who later partnered with Mr. Lamdin). Mr. Palmer patterned this home after the newer English country homes in Britain. Entering the spacious foyer with rear facing stairs, one is enveloped in utter charm and character. While noticing the fine detail in workmanship such as the fluted columns and dentil moldings, your eye takes you all the way through to the family room in the back of the home. The formal living room runs from front to back with dentil moldings and fluted columns, woodburning fireplace and custom built in bookcases. Entertaining in the graciously proportioned dining room complete with dentil moldings and wainscoting is an elegant feature of this home. The sunny family room has an abundance of windows with a southern exposure and entrance to an awning covered deck. The well maintained kitchen has been the source of many gourmet meals and has room for a center island and breakfast table. A powder room is conveniently located just off the kitchen. An expansive Master Bedroom suite includes a closeted dressing room and newly remodeled master bath with soaking tub and glass shower. Two other bedrooms are located on this level along with another remodeled hall bath with laundry. The third floor has two additional bedrooms (one with a fireplace which has been closed to service) and a recently remodeled third full bath with shower. A full unfinished basement has plenty of room for storage (some shelving included), a powder room and outside entrance, A detached two car garage and a lovely private back yard which backs up to open space is an added amenity. Quietly located just off of Greenway within an easy walk to the beautiful Sherwood Gardens. The Hopkins Shuttle is 3 blocks away and Penn Station is no more than 15 minutes. Truly a wonderful walking neighborhood in a very convenient location.
This property is off market, which means it's not currently listed for sale or rent on Zillow. This may be different from what's available on other websites or public sources.

