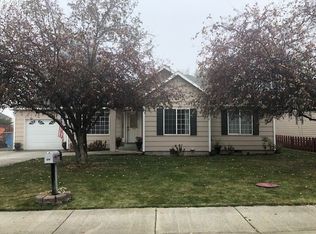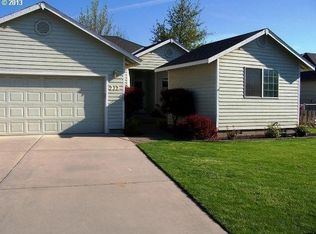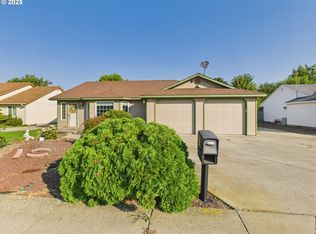This is a newish single-family home with vaulted ceilings, a bonus room that can be used as an office, den, or extra bedroom. The two-car garage is completely insulated and finished including a split heating/cooling unit installed. Front yard contains under-ground sprinklers and is currently ready for your landscaping plans (previously lawn). There is a 720 square foot shop in the back which includes partial loft storage (additional square footage!). The yard is partially landscaped including an area previously used for a garden.
This property is off market, which means it's not currently listed for sale or rent on Zillow. This may be different from what's available on other websites or public sources.



