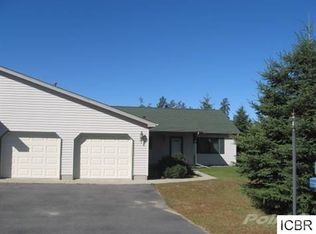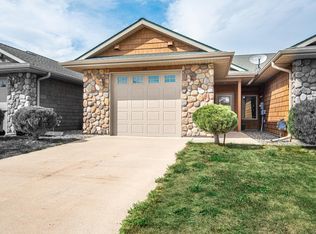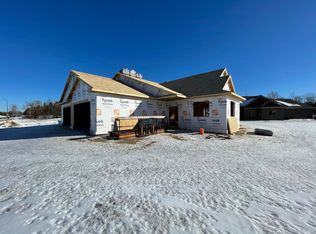Closed
$395,000
205 SE 16th St, Grand Rapids, MN 55744
2beds
1,730sqft
Townhouse Side x Side
Built in 2021
0.26 Acres Lot
$403,600 Zestimate®
$228/sqft
$2,039 Estimated rent
Home value
$403,600
$371,000 - $440,000
$2,039/mo
Zestimate® history
Loading...
Owner options
Explore your selling options
What's special
Welcome home! This stunning 55+ townhome offers modern finishes with an abundance of natural light and tons of storage. The gourmet kitchen boasts a large center island perfect for entertaining and seating. Plus, granite counters and an upscale stainless steel appliance package you will truly appreciate. Within the open concept living space is a dining area, a mudroom, a sunroom, generous windows, a gas burning fireplace, grand ceilings, and beautiful luxury vinyl plank floors. The primary bedroom is home to a private en suite with a double sink vanity, walk-in shower, and a large wardrobe with laundry. Other features include: Heated and insulated 2 car garage, outside patio, and an irrigation system. The HOA fee covers outside insurance, lawncare & snow removal. Nestled in the lovely Grand Rapids community, this townhome is close to all area amenities.
Zillow last checked: 8 hours ago
Listing updated: May 06, 2025 at 08:11am
Listed by:
Up North Team 218-244-8462,
COLDWELL BANKER NORTHWOODS
Bought with:
Cindy DeGrio
MOVE IT REAL ESTATE GROUP/LAKEHOMES.COM
Source: NorthstarMLS as distributed by MLS GRID,MLS#: 6504959
Facts & features
Interior
Bedrooms & bathrooms
- Bedrooms: 2
- Bathrooms: 2
- Full bathrooms: 1
- 3/4 bathrooms: 1
Bedroom 1
- Level: Main
- Area: 187.74 Square Feet
- Dimensions: 12.6x14.9
Bedroom 2
- Level: Main
- Area: 139.27 Square Feet
- Dimensions: 11.5x12.11
Dining room
- Level: Main
- Area: 117.3 Square Feet
- Dimensions: 10.2x11.5
Foyer
- Level: Main
- Area: 71.4 Square Feet
- Dimensions: 6x11.9
Kitchen
- Level: Main
- Area: 137.7 Square Feet
- Dimensions: 10.2x13.5
Living room
- Level: Main
- Area: 225.54 Square Feet
- Dimensions: 14x16.11
Mud room
- Level: Main
- Area: 66 Square Feet
- Dimensions: 6x11
Sun room
- Level: Main
- Area: 132.25 Square Feet
- Dimensions: 11.5x11.5
Heating
- Boiler, Forced Air, Fireplace(s)
Cooling
- Central Air
Appliances
- Included: Air-To-Air Exchanger, Cooktop, Dishwasher, Dryer, Microwave, Range, Refrigerator, Stainless Steel Appliance(s), Washer
Features
- Has basement: No
- Number of fireplaces: 1
- Fireplace features: Gas, Living Room
Interior area
- Total structure area: 1,730
- Total interior livable area: 1,730 sqft
- Finished area above ground: 1,730
- Finished area below ground: 0
Property
Parking
- Total spaces: 2
- Parking features: Attached, Heated Garage
- Attached garage spaces: 2
- Details: Garage Dimensions (24x25)
Accessibility
- Accessibility features: No Stairs External, No Stairs Internal
Features
- Levels: One
- Stories: 1
- Patio & porch: Patio
Lot
- Size: 0.26 Acres
Details
- Foundation area: 1730
- Parcel number: 915890135
- Zoning description: Residential-Single Family
Construction
Type & style
- Home type: Townhouse
- Property subtype: Townhouse Side x Side
- Attached to another structure: Yes
Materials
- Vinyl Siding, Frame
- Foundation: Slab
- Roof: Age 8 Years or Less
Condition
- Age of Property: 4
- New construction: No
- Year built: 2021
Utilities & green energy
- Electric: 200+ Amp Service, Power Company: Grand Rapids Public Utilities
- Gas: Natural Gas
- Sewer: City Sewer/Connected
- Water: City Water/Connected
Community & neighborhood
Senior living
- Senior community: Yes
Location
- Region: Grand Rapids
- Subdivision: Kellin 2nd Add
HOA & financial
HOA
- Has HOA: Yes
- HOA fee: $210 monthly
- Amenities included: In-Ground Sprinkler System
- Services included: Lawn Care, Maintenance Grounds, Snow Removal
- Association name: Sunset Ridge Townhomes
- Association phone: 218-999-4680
Price history
| Date | Event | Price |
|---|---|---|
| 4/23/2024 | Sold | $395,000-7.1%$228/sqft |
Source: | ||
| 3/15/2024 | Listed for sale | $425,000-5.6%$246/sqft |
Source: | ||
| 9/29/2023 | Listing removed | -- |
Source: | ||
| 6/23/2023 | Price change | $450,000-5.3%$260/sqft |
Source: | ||
| 6/12/2023 | Listed for sale | $475,000$275/sqft |
Source: | ||
Public tax history
Tax history is unavailable.
Neighborhood: 55744
Nearby schools
GreatSchools rating
- 7/10West Rapids ElementaryGrades: K-5Distance: 2 mi
- 5/10Robert J. Elkington Middle SchoolGrades: 6-8Distance: 2 mi
- 7/10Grand Rapids Senior High SchoolGrades: 9-12Distance: 2.4 mi

Get pre-qualified for a loan
At Zillow Home Loans, we can pre-qualify you in as little as 5 minutes with no impact to your credit score.An equal housing lender. NMLS #10287.


