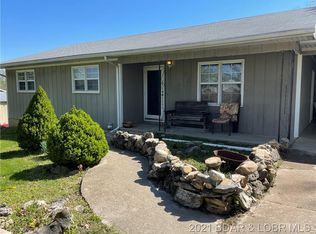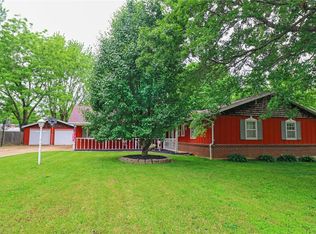Closed
Listing Provided by:
Ronald Wheelock II 573-451-2020,
EXP Realty LLC
Bought with: Keller Williams Realty
Price Unknown
205 S Old Brumley Rd, Crocker, MO 65452
4beds
1,700sqft
Single Family Residence
Built in 1983
0.49 Acres Lot
$171,000 Zestimate®
$--/sqft
$1,462 Estimated rent
Home value
$171,000
$149,000 - $197,000
$1,462/mo
Zestimate® history
Loading...
Owner options
Explore your selling options
What's special
Spacious and full of potential, this 4-bedroom, 2.5-bath home is located in the heart of Crocker, just minutes from the school and park. Boasting an open floor plan, this home offers a comfortable and functional layout with all four bedrooms and two full bathrooms located on the main floor. The open-concept kitchen, dining area, and living room create an inviting atmosphere for everyday living and entertaining. A cozy gas fireplace adds charm to the living room, which opens directly onto a HUGE covered and screened-in deck—an ideal space for outdoor dining, gatherings, or simply enjoying peaceful evenings. The full, walk-out basement is unfinished, offering endless possibilities. It includes a half bath, a storm shelter, and ample space for storage, hobbies, or future expansion. Laundry is conveniently located in the basement and includes a handy laundry chute from the main level. This home is full of character and potential, ready for your personal touch. Don't miss the opportunity to own a well-located property with plenty of room to grow. Schedule your showing today.
Zillow last checked: 8 hours ago
Listing updated: November 19, 2025 at 09:38am
Listing Provided by:
Ronald Wheelock II 573-451-2020,
EXP Realty LLC
Bought with:
Matt M Ford, 2013006741
Keller Williams Realty
Source: MARIS,MLS#: 25042840 Originating MLS: Pulaski County Board of REALTORS
Originating MLS: Pulaski County Board of REALTORS
Facts & features
Interior
Bedrooms & bathrooms
- Bedrooms: 4
- Bathrooms: 3
- Full bathrooms: 2
- 1/2 bathrooms: 1
- Main level bathrooms: 3
- Main level bedrooms: 4
Heating
- Electric, Forced Air, Natural Gas
Cooling
- Ceiling Fan(s), Central Air, Electric, Gas
Appliances
- Included: Stainless Steel Appliance(s), Dishwasher, Electric Range, Refrigerator, Electric Water Heater
- Laundry: In Basement
Features
- Ceiling Fan(s), Dining/Living Room Combo, Open Floorplan, Storage
- Flooring: Carpet, Vinyl
- Doors: Sliding Doors
- Basement: Concrete,Full,Unfinished,Walk-Out Access
- Number of fireplaces: 1
- Fireplace features: Gas, Living Room
Interior area
- Total structure area: 1,700
- Total interior livable area: 1,700 sqft
- Finished area above ground: 1,700
Property
Parking
- Total spaces: 1
- Parking features: Carport
- Carport spaces: 1
Features
- Levels: One
- Patio & porch: Deck, Front Porch, Screened
Lot
- Size: 0.49 Acres
- Features: Adjoins Wooded Area, Back Yard, Gentle Sloping
Details
- Parcel number: 063.008004024002000
- Special conditions: Standard
Construction
Type & style
- Home type: SingleFamily
- Architectural style: Ranch,Traditional
- Property subtype: Single Family Residence
Materials
- Cedar, Wood Siding
Condition
- Year built: 1983
Utilities & green energy
- Sewer: Public Sewer
- Water: Public
Community & neighborhood
Location
- Region: Crocker
- Subdivision: Hawkins Add
Other
Other facts
- Listing terms: Cash,Conventional,FHA,USDA Loan,VA Loan
Price history
| Date | Event | Price |
|---|---|---|
| 11/13/2025 | Sold | -- |
Source: | ||
| 10/16/2025 | Pending sale | $170,000$100/sqft |
Source: | ||
| 9/16/2025 | Price change | $170,000-5.5%$100/sqft |
Source: | ||
| 8/12/2025 | Price change | $179,900-5.3%$106/sqft |
Source: | ||
| 7/27/2025 | Listed for sale | $189,900$112/sqft |
Source: | ||
Public tax history
Tax history is unavailable.
Neighborhood: 65452
Nearby schools
GreatSchools rating
- 5/10Crocker Elementary SchoolGrades: PK-5Distance: 0.7 mi
- 3/10Crocker High SchoolGrades: 6-12Distance: 0.7 mi
Schools provided by the listing agent
- Elementary: Crocker Elem.
- Middle: Crocker High
- High: Crocker High
Source: MARIS. This data may not be complete. We recommend contacting the local school district to confirm school assignments for this home.

