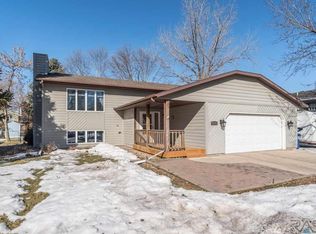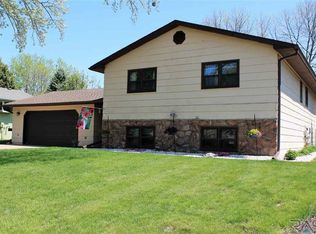Sold for $390,000 on 06/13/24
$390,000
205 S Oak Ridge Rd, Brandon, SD 57005
4beds
2,487sqft
Single Family Residence
Built in 1986
10,798.52 Square Feet Lot
$398,900 Zestimate®
$157/sqft
$2,346 Estimated rent
Home value
$398,900
$375,000 - $423,000
$2,346/mo
Zestimate® history
Loading...
Owner options
Explore your selling options
What's special
Nestled in the heart of Brandon, this exquisite 4-bedroom, 3-bathroom multi-level home offers a harmonious blend of comfort and sophistication in a single inviting package. As you step inside, you're greeted by an inviting foyer that seamlessly leads into a spacious, open-plan living area, bathed in natural light and adorned with elegant, contemporary touches. The gourmet kitchen stands out with its state-of-the-art stainless steel appliances making it a perfect space for family gatherings and culinary adventures. Adjacent to the kitchen, the dining area offers the ideal backdrop for both intimate dinners and festive celebrations, completing this home's appeal as a haven of modern living and warm hospitality. Multi purpose 2 story shed w/ mini split A/C and heating. Ask about Contract for Deed Options.
Zillow last checked: 8 hours ago
Listing updated: June 13, 2024 at 12:25pm
Listed by:
Cadin J Buchholz,
Keller Williams Realty Sioux Falls
Bought with:
Stacy A Lorenzen
Source: Realtor Association of the Sioux Empire,MLS#: 22401863
Facts & features
Interior
Bedrooms & bathrooms
- Bedrooms: 4
- Bathrooms: 3
- Full bathrooms: 3
Primary bedroom
- Level: Upper
- Area: 231
- Dimensions: 11 x 21
Bedroom 2
- Level: Upper
- Area: 144
- Dimensions: 12 x 12
Bedroom 3
- Level: Upper
- Area: 100
- Dimensions: 10 x 10
Bedroom 4
- Level: Lower
- Area: 90
- Dimensions: 10 x 9
Dining room
- Level: Main
Family room
- Level: Lower
- Area: 285
- Dimensions: 19 x 15
Kitchen
- Level: Main
- Area: 231
- Dimensions: 11 x 21
Living room
- Level: Main
- Area: 221
- Dimensions: 13 x 17
Heating
- Natural Gas
Cooling
- Central Air
Appliances
- Included: Electric Range, Microwave, Dishwasher, Disposal, Refrigerator, Washer, Dryer
Features
- 3+ Bedrooms Same Level, Master Bath, Wet Bar
- Flooring: Carpet, Laminate
- Basement: Full
- Number of fireplaces: 1
- Fireplace features: Gas
Interior area
- Total structure area: 3,914
- Total interior livable area: 2,487 sqft
- Finished area above ground: 1,427
- Finished area below ground: 400
Property
Parking
- Total spaces: 2
- Parking features: Concrete
- Garage spaces: 2
Features
- Levels: Multi/Split
- Patio & porch: Deck
- Fencing: Privacy
Lot
- Size: 10,798 sqft
- Features: City Lot
Details
- Additional structures: Shed(s)
- Parcel number: 21139
Construction
Type & style
- Home type: SingleFamily
- Architectural style: Multi Level
- Property subtype: Single Family Residence
Materials
- Brick, Vinyl Siding
- Roof: Composition
Condition
- Year built: 1986
Utilities & green energy
- Sewer: Public Sewer
- Water: Public
Community & neighborhood
Location
- Region: Brandon
- Subdivision: Oak Ridge Subd
Other
Other facts
- Listing terms: VA Buyer
- Road surface type: Curb and Gutter
Price history
| Date | Event | Price |
|---|---|---|
| 11/12/2025 | Listing removed | $395,000+1.3%$159/sqft |
Source: | ||
| 6/13/2024 | Sold | $390,000-0.6%$157/sqft |
Source: | ||
| 3/18/2024 | Listed for sale | $392,500-0.6%$158/sqft |
Source: | ||
| 3/18/2024 | Listing removed | -- |
Source: | ||
| 2/28/2024 | Price change | $395,000-1%$159/sqft |
Source: | ||
Public tax history
| Year | Property taxes | Tax assessment |
|---|---|---|
| 2024 | $2,786 -39.2% | $366,500 +14.1% |
| 2023 | $4,580 +18.3% | $321,200 +26% |
| 2022 | $3,873 +8.9% | $255,000 +13.3% |
Find assessor info on the county website
Neighborhood: 57005
Nearby schools
GreatSchools rating
- 10/10Brandon Elementary - 03Grades: PK-4Distance: 0.9 mi
- 9/10Brandon Valley Middle School - 02Grades: 7-8Distance: 0.7 mi
- 7/10Brandon Valley High School - 01Grades: 9-12Distance: 0.4 mi
Schools provided by the listing agent
- Elementary: Brandon ES
- Middle: Brandon Valley MS
- High: Brandon Valley HS
- District: Brandon Valley 49-2
Source: Realtor Association of the Sioux Empire. This data may not be complete. We recommend contacting the local school district to confirm school assignments for this home.

Get pre-qualified for a loan
At Zillow Home Loans, we can pre-qualify you in as little as 5 minutes with no impact to your credit score.An equal housing lender. NMLS #10287.

