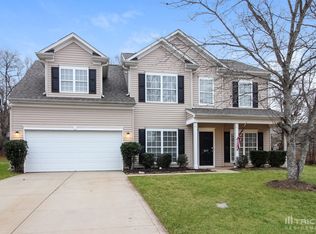Sold for $290,000 on 03/14/25
$290,000
205 S Musgrove Ln, Duncan, SC 29334
4beds
2,167sqft
Single Family Residence, Residential
Built in ----
8,276.4 Square Feet Lot
$297,100 Zestimate®
$134/sqft
$2,101 Estimated rent
Home value
$297,100
$276,000 - $321,000
$2,101/mo
Zestimate® history
Loading...
Owner options
Explore your selling options
What's special
4 bedroom ranch with large flex room over the garage. This property features an open floor plan with luxury vinyl flooring throughout most of the house and carpet everywhere else. Primary bedoom is on the main floor and comes complete with double vanity sink, full bath and walk in closet. 2-car garage, fenced yard and a neighborhood pool make this a very attractive and versatile option. No worries with location as there is easy access to 85, BMW and so much more....
Zillow last checked: 8 hours ago
Listing updated: March 14, 2025 at 11:53am
Listed by:
Keith Lunsford 864-241-8213,
Re/Max Realty Professionals
Bought with:
Rob Ponce
Ponce Realty Group
Source: Greater Greenville AOR,MLS#: 1545064
Facts & features
Interior
Bedrooms & bathrooms
- Bedrooms: 4
- Bathrooms: 2
- Full bathrooms: 2
- Main level bathrooms: 2
- Main level bedrooms: 4
Primary bedroom
- Area: 221
- Dimensions: 17 x 13
Bedroom 2
- Area: 121
- Dimensions: 11 x 11
Bedroom 3
- Area: 100
- Dimensions: 10 x 10
Bedroom 4
- Area: 100
- Dimensions: 10 x 10
Primary bathroom
- Features: Double Sink, Full Bath, Tub/Shower, Walk-In Closet(s)
- Level: Main
Dining room
- Area: 132
- Dimensions: 12 x 11
Family room
- Area: 288
- Dimensions: 18 x 16
Kitchen
- Area: 132
- Dimensions: 12 x 11
Bonus room
- Area: 280
- Dimensions: 20 x 14
Heating
- Natural Gas
Cooling
- Central Air, Electric
Appliances
- Included: Cooktop, Dishwasher, Disposal, Self Cleaning Oven, Refrigerator, Electric Oven, Free-Standing Electric Range, Gas Water Heater
- Laundry: 1st Floor, Walk-in, Electric Dryer Hookup, Laundry Room
Features
- High Ceilings, Ceiling Fan(s), Vaulted Ceiling(s), Ceiling Smooth, Countertops-Solid Surface, Open Floorplan, Soaking Tub, Walk-In Closet(s), Laminate Counters, Pantry
- Flooring: Carpet, Wood, Vinyl, Luxury Vinyl
- Basement: None
- Attic: Pull Down Stairs,Storage
- Number of fireplaces: 1
- Fireplace features: Gas Log
Interior area
- Total structure area: 2,304
- Total interior livable area: 2,167 sqft
Property
Parking
- Total spaces: 2
- Parking features: Attached, Garage Door Opener, Paved
- Attached garage spaces: 2
- Has uncovered spaces: Yes
Features
- Levels: 1+Bonus
- Stories: 1
- Patio & porch: Patio
- Fencing: Fenced
Lot
- Size: 8,276 sqft
- Features: Sidewalk, 1/2 Acre or Less
- Topography: Level
Details
- Parcel number: 53000374.00
Construction
Type & style
- Home type: SingleFamily
- Architectural style: Ranch
- Property subtype: Single Family Residence, Residential
Materials
- Vinyl Siding
- Foundation: Slab
- Roof: Architectural
Utilities & green energy
- Sewer: Public Sewer
- Water: Public
- Utilities for property: Cable Available
Community & neighborhood
Security
- Security features: Smoke Detector(s)
Community
- Community features: Athletic Facilities Field, Recreational Path, Pool, Sidewalks
Location
- Region: Duncan
- Subdivision: Rogers Mill
Price history
| Date | Event | Price |
|---|---|---|
| 3/14/2025 | Sold | $290,000-3.3%$134/sqft |
Source: | ||
| 1/26/2025 | Contingent | $299,900$138/sqft |
Source: | ||
| 1/7/2025 | Listed for sale | $299,900+96.1%$138/sqft |
Source: | ||
| 12/2/2024 | Listing removed | $1,900+5.6%$1/sqft |
Source: Zillow Rentals | ||
| 12/2/2024 | Price change | $1,800-10%$1/sqft |
Source: Zillow Rentals | ||
Public tax history
| Year | Property taxes | Tax assessment |
|---|---|---|
| 2025 | -- | $7,829 -33.3% |
| 2024 | $4,190 -0.1% | $11,744 |
| 2023 | $4,195 | $11,744 +15% |
Find assessor info on the county website
Neighborhood: 29334
Nearby schools
GreatSchools rating
- 8/10Abner Creek AcademyGrades: PK-4Distance: 2.7 mi
- 6/10James Byrnes Freshman AcademyGrades: 9Distance: 2.4 mi
- 8/10James F. Byrnes High SchoolGrades: 9-12Distance: 2.7 mi
Schools provided by the listing agent
- Elementary: Abner Creek
- Middle: Abner Creek
- High: James F. Byrnes
Source: Greater Greenville AOR. This data may not be complete. We recommend contacting the local school district to confirm school assignments for this home.
Get a cash offer in 3 minutes
Find out how much your home could sell for in as little as 3 minutes with a no-obligation cash offer.
Estimated market value
$297,100
Get a cash offer in 3 minutes
Find out how much your home could sell for in as little as 3 minutes with a no-obligation cash offer.
Estimated market value
$297,100
