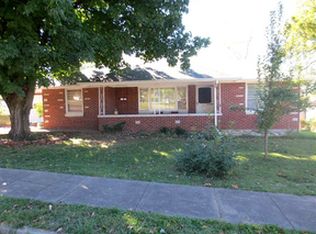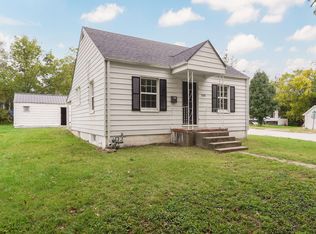This charming 3 bed 2 bath home has so much offer! The home features a beautiful wrap around porch on a nice corner lot, perfect for relaxing outside after a long day! The home has 2 storage sheds and an unfinished basement for lots of storage. The Living room has beautiful original hardwood floors and a gas fireplace. This home also has brand new flooring in the kitchen, bathrooms, and bedrooms and fresh paint throughout. The roof is less than 3 years old and the A/C was replaced last month. This home is perfect combination of old charm with modern updates, call today to schedule a showing!
This property is off market, which means it's not currently listed for sale or rent on Zillow. This may be different from what's available on other websites or public sources.


